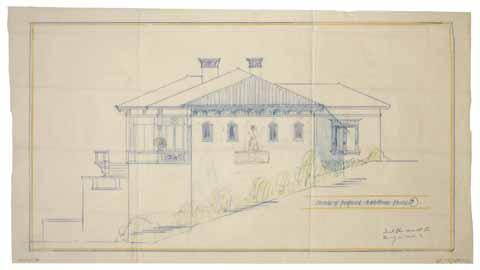Local Identifier
010-5-i-ff054-04-01
Description
Exterior elevation drawing of the "B" house in Julia Morgan's work on the Hearst estate. Writing on the architectural drawing reads "sketch of proposed addition House B" and is crossed out. Beneath this writing reads "isn't the result too heavy in scale?" Color was used to accent aspects of the drawing, including green and yellow coloring for the decorative foliage.
