University Archives Photograph Collection
Photographs, negatives, and photographic slides created and collected by campus staff, faculty, and students between 1900-2017. Images include campus buildings and landscape, student activities, special events, classrooms and coursework, faculty and staff events, and aerial views of campus and the surrounding area. Finding aid available at https://oac.cdlib.org/findaid/ark:/13030/c8w09c4b/admin/
![[Panorama from the hills behind the dorms]](/_flysystem/fedora/styles/large/fedora/2023-02/ua-its_00000061.jpg?itok=BwWI5Q6q)
![[Panorama from the hills behind the dorms]](/_flysystem/fedora/styles/large/fedora/2023-02/ua-its_00000062.jpg?itok=N7deqHNa)
![[Panorama from the hills behind the dorms]](/_flysystem/fedora/styles/large/fedora/2023-02/ua-its_00000063.jpg?itok=IraNz5YR)
![[Panorama from the hills behind the dorms]](/_flysystem/fedora/styles/large/fedora/2023-02/ua-its_00000064.jpg?itok=7AWVVZBc)
![[Panorama from the hills behind the dorms]](/_flysystem/fedora/styles/large/fedora/2023-02/ua-its_00000066.jpg?itok=s6qDm6jf)
![[Aerial View of San Luis Obispo]](/_flysystem/fedora/styles/large/fedora/2023-02/ua-pho_00001260.jpg?itok=a5h-OoIt)
![[Resistance and inductance analysis in engineering lab, circa 1949-1959]](/_flysystem/fedora/styles/large/fedora/2023-02/ua-pho_00002642.jpg?itok=ZtUK2PYC)
![[Aerial view of Cal Poly] - restricted, double of 0506](/_flysystem/fedora/styles/large/fedora/2023-03/8206.jpg?itok=N72MKdEA)
![[Students relaxing in Dexter Library patio]](/_flysystem/fedora/styles/large/fedora/2023-02/ua-pho_00001542.jpg?itok=9JZkmIs_)
![Lois Butcher, 1950 Poly Royal Queen [with the Collegians]](/_flysystem/fedora/styles/large/fedora/2023-05/ua-pho_00000780.jpg?itok=SzVIMDc8)
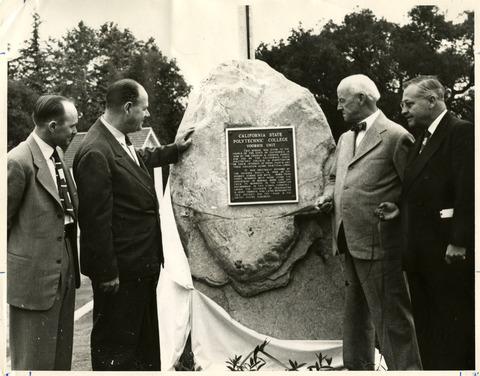
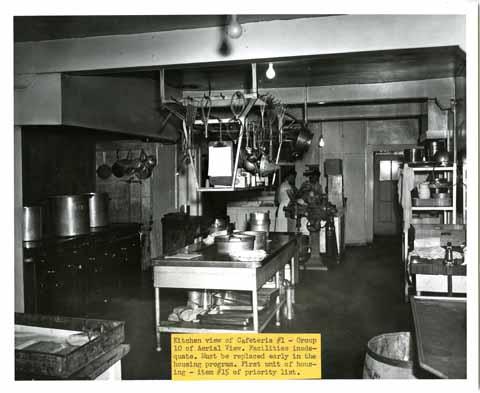
![[Students enjoying conversation at dining hall]](/_flysystem/fedora/styles/large/fedora/2023-02/ua-pho_00002421.jpg?itok=BQulG0zU)
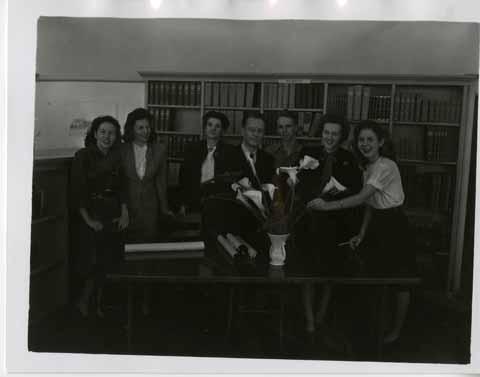
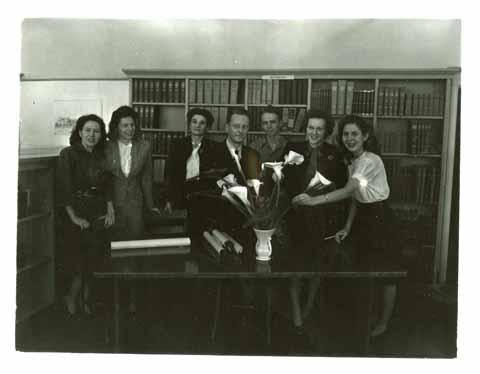
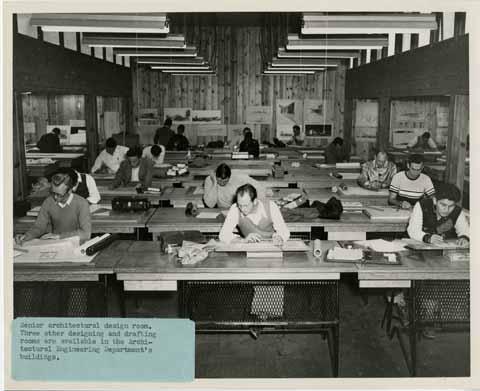
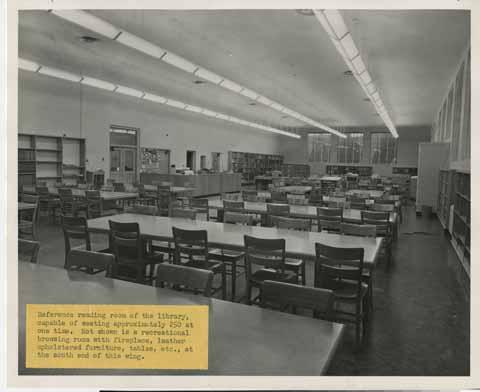
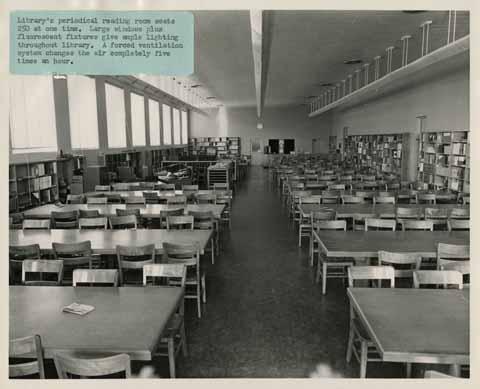
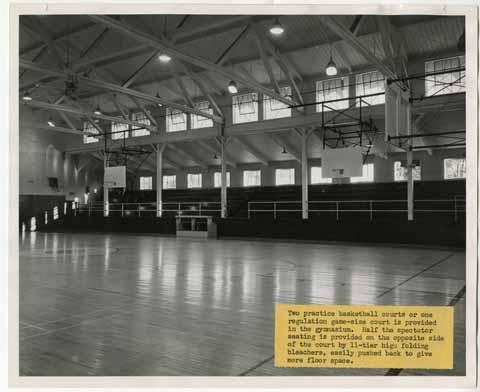
![[Cal Poly Commencement]](/_flysystem/fedora/styles/large/fedora/2023-02/ua-pho_00000972.jpg?itok=clQVTbTQ)
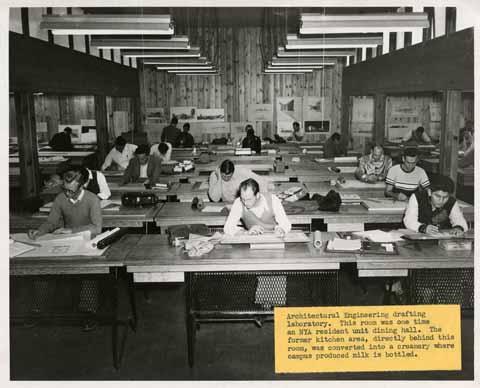
![[Dormitory Row]](/_flysystem/fedora/styles/large/fedora/2023-03/8222.jpg?itok=DzmLLm2F)
![[Architecture majors "Working the Night Away"]](/_flysystem/fedora/styles/large/fedora/2023-02/ua-pho_00001512.jpg?itok=iW0M5yuF)
![[Deuel and Chase Halls]](/_flysystem/fedora/styles/large/fedora/2023-03/8224.jpg?itok=WWH3pic8)
![[Administration Building and Crandall Gym]](/_flysystem/fedora/styles/large/fedora/2023-03/8225.jpg?itok=uq5Cm19L)