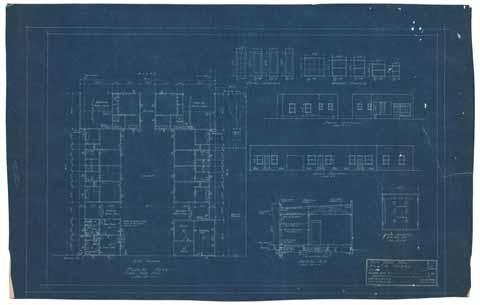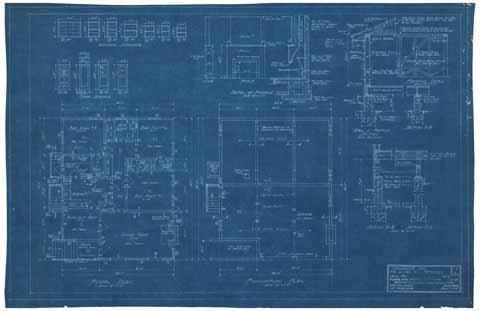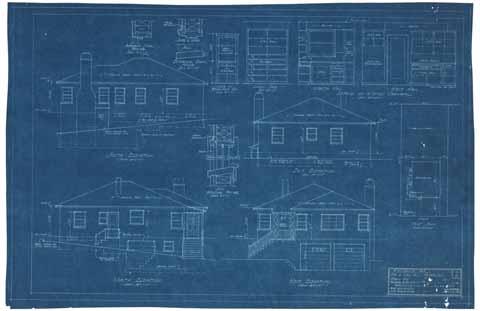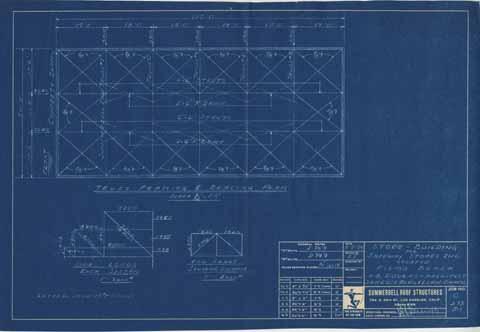Volny Collection on Central Coast Architecture
The San Luis Obispo Regional Blueprints Collection contains architectural drawings, blueprints and specifications, discovered during the remodel of an old warehouse once belonging to the Southern Pacific Milling Company in San Luis Obispo, California. The bulk of the collection is made up of residential blueprints dating from 1938-1939 for houses located all over California's Central Coast (entire collection spans between 1936 to 1940). More information available at: https://oac.cdlib.org/findaid/ark:/13030/c8jw8ffp/




![Paso Robles fire house [blueprint sketch]](/_flysystem/fedora/styles/large/fedora/2023-04/123-1-j-ff125-03-05.jpg?itok=OrsUDQYi)



![Paso Robles, two story concrete fire dept. building [roof design]](/_flysystem/fedora/styles/large/fedora/2023-04/123-1-j-ff125-03-04.jpg?itok=dcBDqj8W)
![1813 Chorro Street [perspective and floor plan]](/_flysystem/fedora/styles/large/fedora/2023-04/123-2-a-01-01-01.jpg?itok=V8eKkssG)