Julia Morgan Papers
Papers, 1835-1958 (bulk 1896-1945), contain architectural drawings and plans, office records, photographs, correspondence, project files, student work, family correspondence, and personal papers from the estate of California architect Julia Morgan, who practiced in San Francisco during the first half of the twentieth century. Includes architectural documents regarding William Randolph Hearst and the world-renowned Hearst Castle. More information available at: https://oac.cdlib.org/findaid/ark:/13030/kt9s2030pj
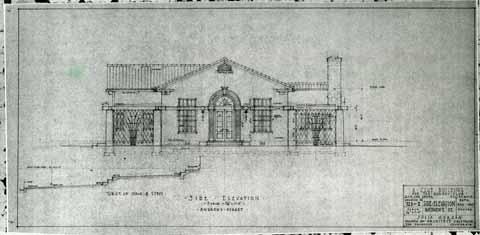
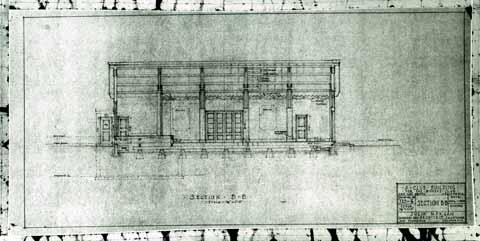

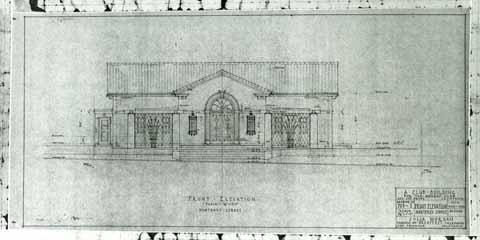
![[Letter from Julia Morgan to W. L. Huber]](/_flysystem/fedora/styles/large/fedora/2023-02/010-9-a-88-06-05.jpg?itok=_b2HLgYz)

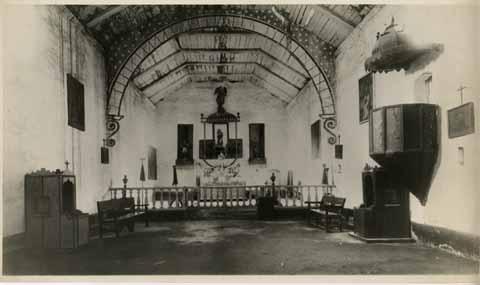
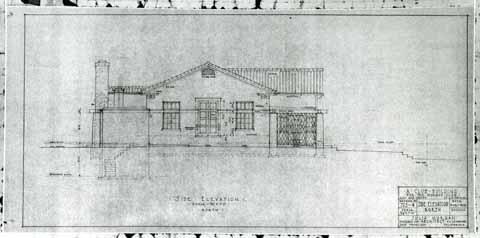

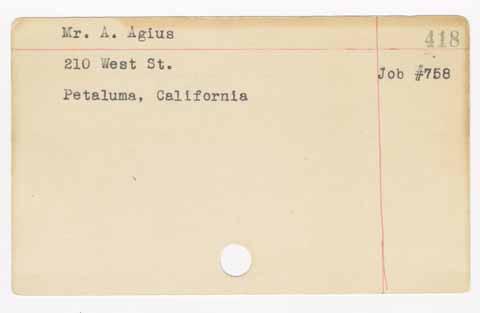







![[San Simeon coast in fog]](/_flysystem/fedora/styles/large/fedora/2023-03/65557.jpg?itok=Yr9UKD6R)






![[Site view with holographic sketch of Casa Grande]](/_flysystem/fedora/styles/large/fedora/2023-03/65559.jpg?itok=dHMi42I5)
![[Cove near San Simeon coast]](/_flysystem/fedora/styles/large/fedora/2023-03/65558.jpg?itok=2cf9-PTM)
!['C' House exterior [hand colored]](/_flysystem/fedora/styles/large/fedora/2023-03/65560.jpg?itok=j6Ybz0Ll)
![[Clay model of Casa Grande]](/_flysystem/fedora/styles/large/fedora/2023-03/65562.jpg?itok=nT7_esI3)
![[Bell tower view from outdoor terrace]](/_flysystem/fedora/styles/large/fedora/2024-02/010-5-h-64-10-01.jpg?itok=QojaFbQ9)

![[Man seated by engraved structural element]](/_flysystem/fedora/styles/large/fedora/2023-04/65614.jpg?itok=AZr-T3Gi)

![[San Simeon village residence]](/_flysystem/fedora/styles/large/fedora/2024-02/010-5-h-72-11-02.jpg?itok=D25B5nNj)