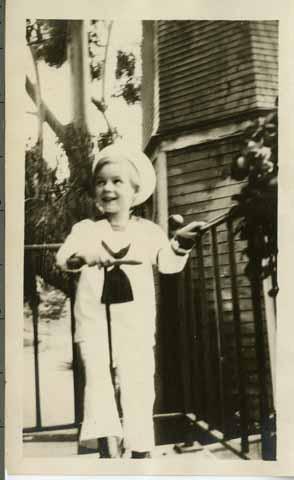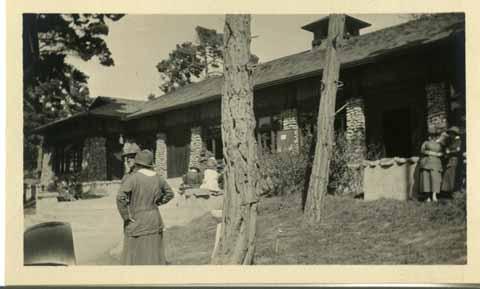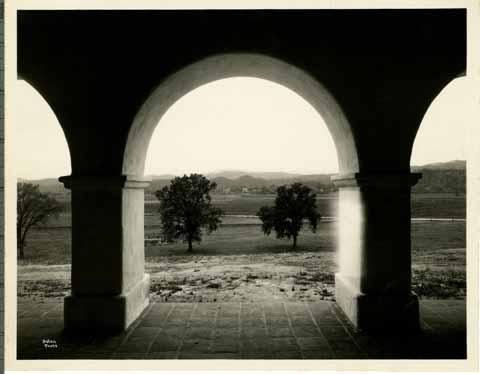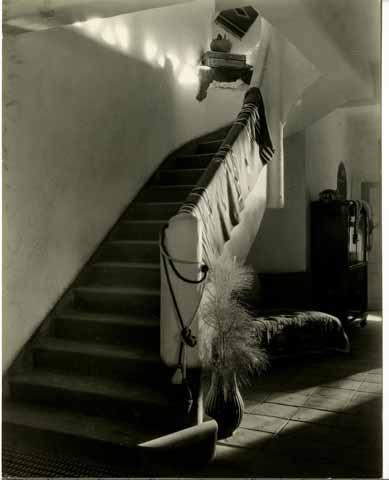Julia Morgan Papers
Papers, 1835-1958 (bulk 1896-1945), contain architectural drawings and plans, office records, photographs, correspondence, project files, student work, family correspondence, and personal papers from the estate of California architect Julia Morgan, who practiced in San Francisco during the first half of the twentieth century. Includes architectural documents regarding William Randolph Hearst and the world-renowned Hearst Castle. More information available at: https://oac.cdlib.org/findaid/ark:/13030/kt9s2030pj




![[A bell at Mission San Antonio de Padua]](/_flysystem/fedora/styles/large/fedora/2023-02/010-6-b-78-03-03.jpg?itok=ze5eNcpM)
![[Mountain vista, near Wyntoon]](/_flysystem/fedora/styles/large/fedora/2023-02/010-6-b-79-05-10.jpg?itok=BtXaPvn0)
![[Boulders and trees, near Wyntoon]](/_flysystem/fedora/styles/large/fedora/2023-02/010-6-b-79-05-11.jpg?itok=CwvxBFkz)
![[Forest vista, near Wyntoon]](/_flysystem/fedora/styles/large/fedora/2023-02/010-6-b-79-05-12.jpg?itok=25AHQit5)
![[Wyntoon heating appliances]](/_flysystem/fedora/styles/large/fedora/2023-02/010-6-b-79-05-13.jpg?itok=9p7DY1CV)

![[Tree in a small clearing, near Wyntoon]](/_flysystem/fedora/styles/large/fedora/2023-02/010-6-b-79-05-07.jpg?itok=qpPFB7o2)
![[Boulder surrounded by trees, near Wyntoon]](/_flysystem/fedora/styles/large/fedora/2023-02/010-6-b-79-05-08.jpg?itok=J4u5IIHJ)
![[Tree with two large trunks, near Wyntoon]](/_flysystem/fedora/styles/large/fedora/2023-02/010-6-b-79-05-09.jpg?itok=kWxjum_5)
![[Person riding horseback between trees and boulders, near Wyntoon]](/_flysystem/fedora/styles/large/fedora/2023-02/010-6-b-79-05-03.jpg?itok=Ndgudq_p)
![[Person standing among boulders, near Wyntoon]](/_flysystem/fedora/styles/large/fedora/2023-02/010-6-b-79-05-04.jpg?itok=NcJ7OwvC)
![[Person on horseback, near Wyntoon]](/_flysystem/fedora/styles/large/fedora/2023-02/010-6-b-79-05-05.jpg?itok=I35GGr30)
![[Wyntoon heating appliance]](/_flysystem/fedora/styles/large/fedora/2023-02/010-6-b-79-05-01.jpg?itok=t1SLSuR_)
![[Person standing behind boulders, next to a large tree, near Wyntoon]](/_flysystem/fedora/styles/large/fedora/2023-02/010-6-b-79-05-02.jpg?itok=HIUeIlX3)




![[Emma Morgan]](/_flysystem/fedora/styles/large/fedora/2023-02/010-1-h-14-02-02.jpg?itok=77GzqsIn)



![William Randolph Hearst [portrait]](/_flysystem/fedora/styles/large/fedora/2023-02/010-3-c-32-06-01.jpg?itok=y-Uu32fU)






















![[Photograph of hallway, Hearst Examiner Building, Los Angeles]](/_flysystem/fedora/styles/large/fedora/2023-02/010-6-b-77-03-03.jpg?itok=QpnFO7t1)