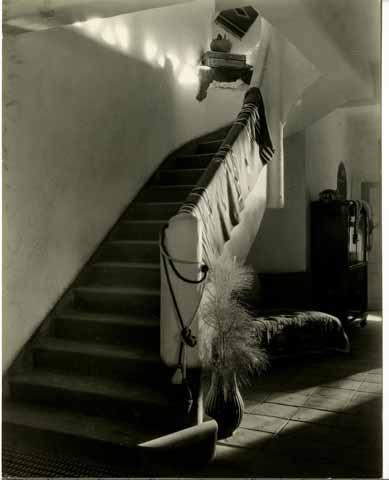Julia Morgan Papers
Papers, 1835-1958 (bulk 1896-1945), contain architectural drawings and plans, office records, photographs, correspondence, project files, student work, family correspondence, and personal papers from the estate of California architect Julia Morgan, who practiced in San Francisco during the first half of the twentieth century. Includes architectural documents regarding William Randolph Hearst and the world-renowned Hearst Castle. More information available at: https://oac.cdlib.org/findaid/ark:/13030/kt9s2030pj








![[Photograph of hallway, Hearst Examiner Building, Los Angeles]](/_flysystem/fedora/styles/large/fedora/2023-02/010-6-b-77-03-03.jpg?itok=QpnFO7t1)
![[Photograph of metal grate, Hearst Examiner Building, Los Angeles]](/_flysystem/fedora/styles/large/fedora/2023-02/010-6-b-77-03-04.jpg?itok=bzhc4_Oa)
![[Photograph of room interior, Hearst Examiner Building, Los Angeles]](/_flysystem/fedora/styles/large/fedora/2023-02/010-6-b-77-03-01.jpg?itok=SXMGnFN2)
![[Photograph of subscription desk, Hearst Examiner Building, Los Angeles]](/_flysystem/fedora/styles/large/fedora/2023-02/010-6-b-77-03-02.jpg?itok=BCuAJmoz)
![[Art objects in Hearst Castle storage]](/_flysystem/fedora/styles/large/fedora/2023-02/010-5-h-62-08-03.jpg?itok=iuHMLHrs)
![[Casa Grande exterior]](/_flysystem/fedora/styles/large/fedora/2023-02/010-5-h-65-01-01.jpg?itok=OvOg1m-D)
![[Art objects in Hearst Castle storage]](/_flysystem/fedora/styles/large/fedora/2023-02/010-5-h-62-08-02.jpg?itok=YHxr7GpJ)

![[Lockheed Vega 1 Aircraft NC 7425]](/_flysystem/fedora/styles/large/fedora/2023-02/010-6-b-77-07-01.jpg?itok=a1kF4RGE)
![[Hearst Building, San Francisco]](/_flysystem/fedora/styles/large/fedora/2023-02/010-6-b-77-04-01.jpg?itok=iMiaOjHF)
![[Hearst Building, San Francisco]](/_flysystem/fedora/styles/large/fedora/2023-02/010-6-b-77-04-02.jpg?itok=BaLBv6ka)

![[Art objects in Hearst Castle storage]](/_flysystem/fedora/styles/large/fedora/2023-02/010-5-h-62-08-01.jpg?itok=QaBTFxfH)



![['North Star' House - Living room interior]](/_flysystem/fedora/styles/large/fedora/2022-10/658.jpg?itok=bonP8f_n)