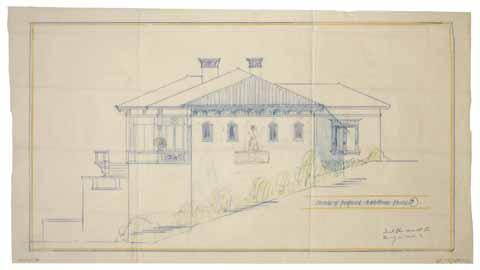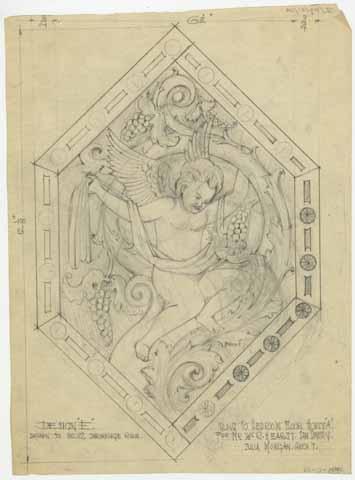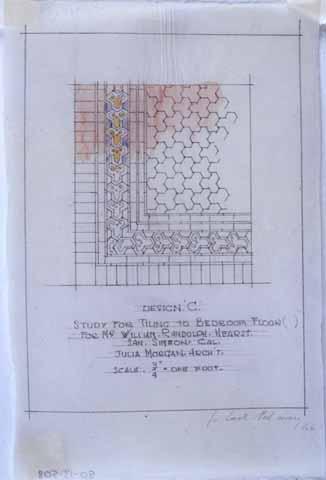Julia Morgan Papers
Papers, 1835-1958 (bulk 1896-1945), contain architectural drawings and plans, office records, photographs, correspondence, project files, student work, family correspondence, and personal papers from the estate of California architect Julia Morgan, who practiced in San Francisco during the first half of the twentieth century. Includes architectural documents regarding William Randolph Hearst and the world-renowned Hearst Castle. More information available at: https://oac.cdlib.org/findaid/ark:/13030/kt9s2030pj

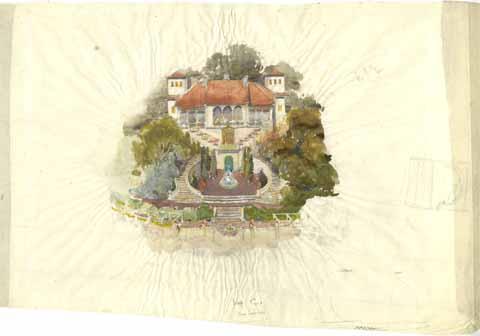
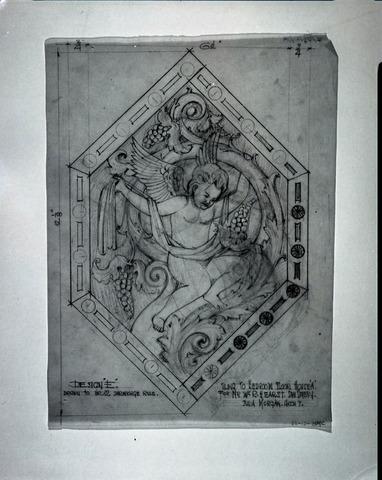
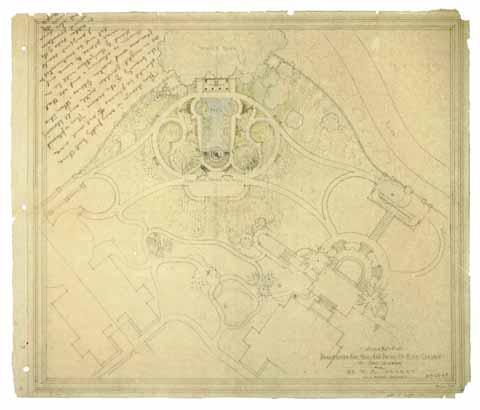
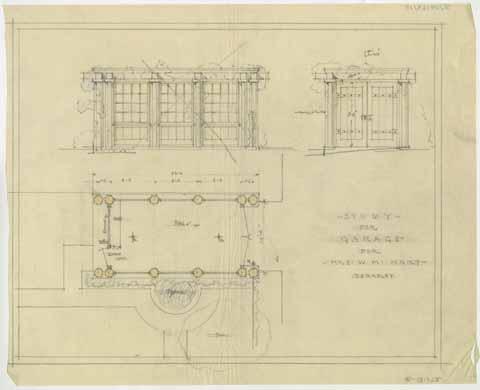


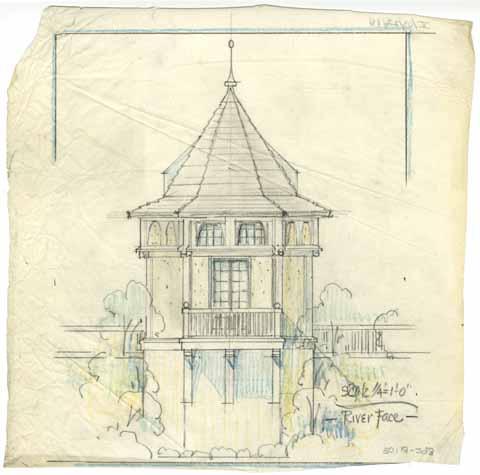
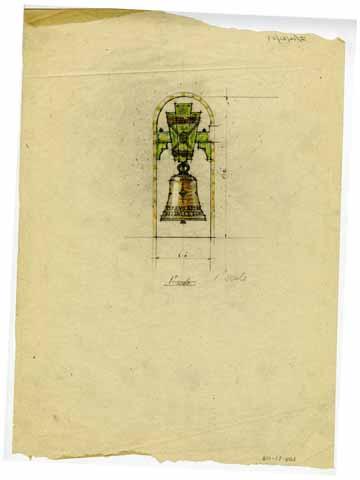
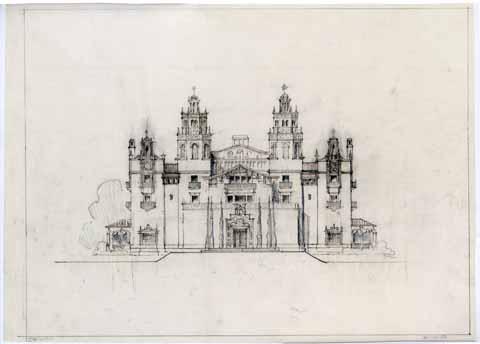
![Front elevation [animal shelters]](/_flysystem/fedora/styles/large/fedora/2023-04/010-5-i-74-05-01.jpg?itok=TxGpp3IE)

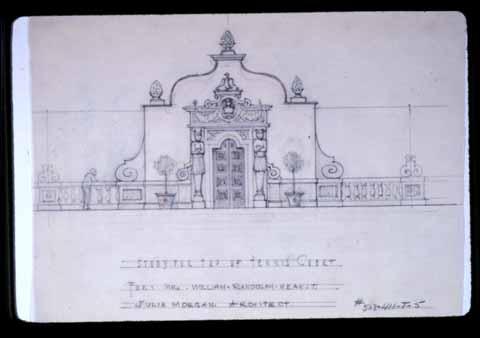

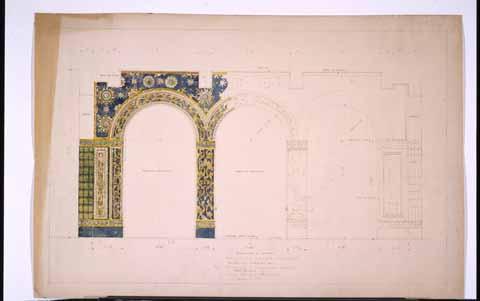
![Hacienda del Pazo [Pozo] del Verona](/_flysystem/fedora/styles/large/fedora/2023-02/010-6-b-77-05-02.jpg?itok=bCmOoiy1)
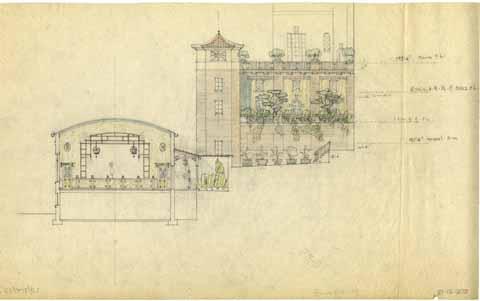
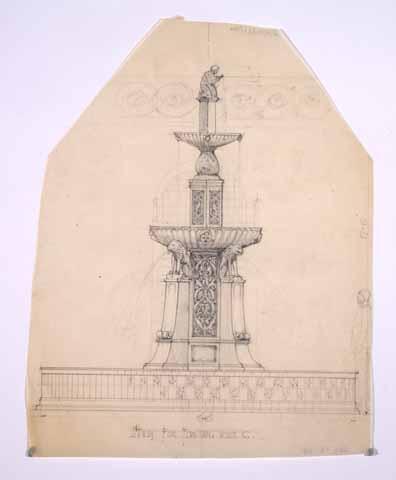
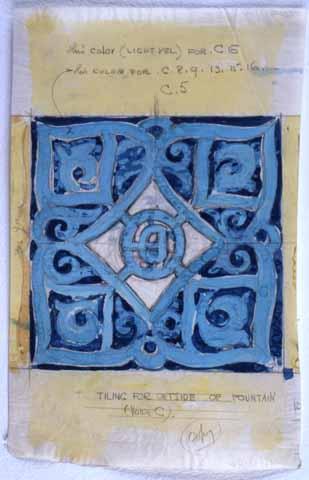
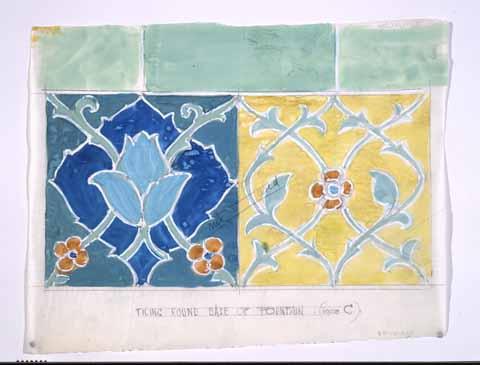
![House 'C', 7 X 3 1/2 [detail]](/_flysystem/fedora/styles/large/fedora/2023-02/010-5-i-73-07-05.jpg?itok=imVgFs7H)

