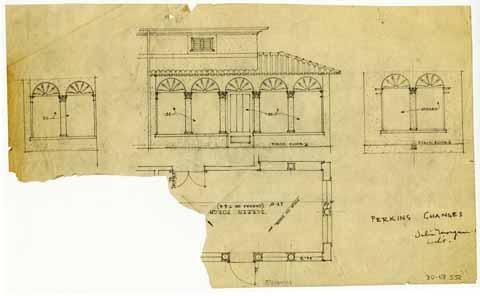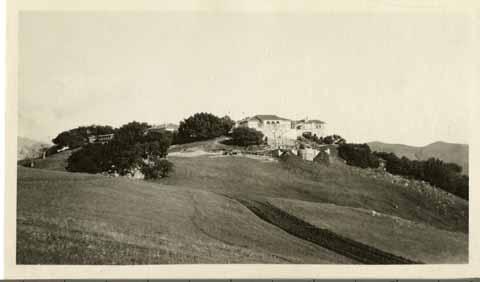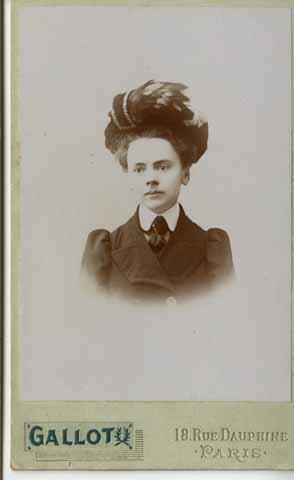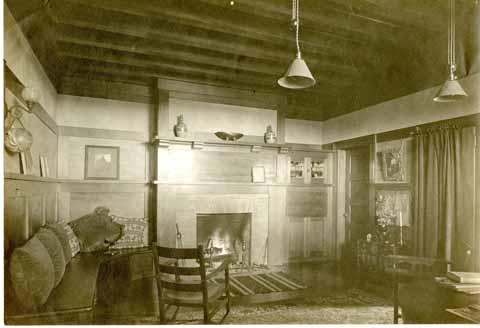Julia Morgan Papers
Papers, 1835-1958 (bulk 1896-1945), contain architectural drawings and plans, office records, photographs, correspondence, project files, student work, family correspondence, and personal papers from the estate of California architect Julia Morgan, who practiced in San Francisco during the first half of the twentieth century. Includes architectural documents regarding William Randolph Hearst and the world-renowned Hearst Castle. More information available at: https://oac.cdlib.org/findaid/ark:/13030/kt9s2030pj
















![San Simeon Payroll, [February 1930?]](/_flysystem/fedora/styles/large/fedora/2022-11/19451-Thumbnail%20Image.png?itok=OzB6igRF)
![[West View, North Star house]](/_flysystem/fedora/styles/large/fedora/2023-02/010-4-b-35-10-12.jpg?itok=qesTXfTm)
![[East View, North Star house]](/_flysystem/fedora/styles/large/fedora/2023-02/010-4-b-35-10-11.jpg?itok=nkoi-i51)
![[Julia Morgan Childhood Home, 14th St., Oakland]](/_flysystem/fedora/styles/large/fedora/2023-02/010-1-h-14-09-01.jpg?itok=hJi5LHFt)


![[Babicora Ranch, Chihuahua, Mexico]](/_flysystem/fedora/styles/large/fedora/2023-02/010-6-b-77-01-03.jpg?itok=MvfGUYA3)
![[Babicora Ranch, Chihuahua, Mexico]](/_flysystem/fedora/styles/large/fedora/2023-02/010-6-b-77-01-05.jpg?itok=XmWqN1C2)
![[Steam and hot water lines, Babicora Ranch, Chihuahua, Mexico]](/_flysystem/fedora/styles/large/fedora/2023-02/010-6-b-77-01-04.jpg?itok=KZalDgw7)
![[Plunge wing, Babicora Ranch, Chihuahua, Mexico]](/_flysystem/fedora/styles/large/fedora/2023-02/010-6-b-77-01-02.jpg?itok=A0U8mXfF)








![[Santa Maria de Ovila Monastery - Vault Bosses]](/_flysystem/fedora/styles/large/fedora/2023-02/010-6-b-79-02-07.jpg?itok=mLxasJwW)
![[Santa Maria de Ovila Monastery - Vault Bosses]](/_flysystem/fedora/styles/large/fedora/2023-02/010-6-b-79-02-08.jpg?itok=UhtQwrCU)
![[Santa Maria de Ovila Monastery - Vault Bosses]](/_flysystem/fedora/styles/large/fedora/2023-02/010-6-b-79-02-09.jpg?itok=FMZa59K1)
![[Santa Maria de Ovila Monastery]](/_flysystem/fedora/styles/large/fedora/2023-02/010-6-b-79-02-10.jpg?itok=KWwSGcLk)


![[North Star House - entrance steps]](/_flysystem/fedora/styles/large/fedora/2023-02/010-4-b-35-10-03.jpg?itok=KcpKvQDS)