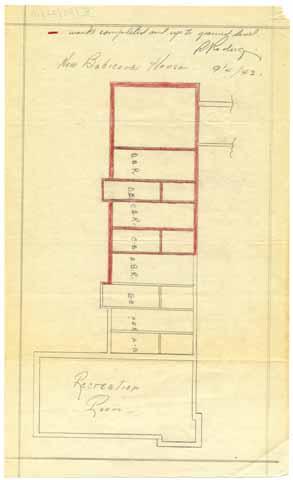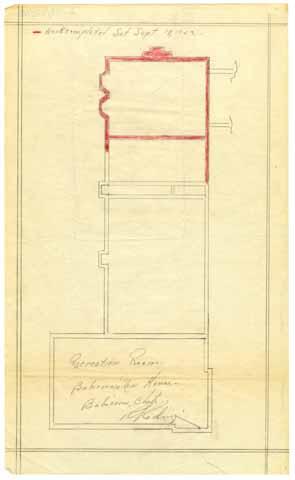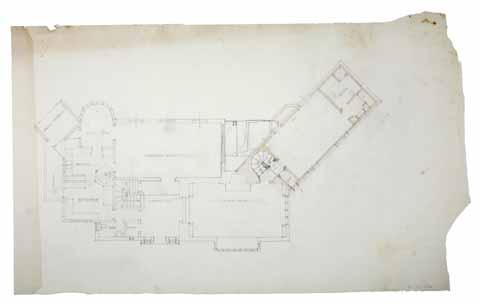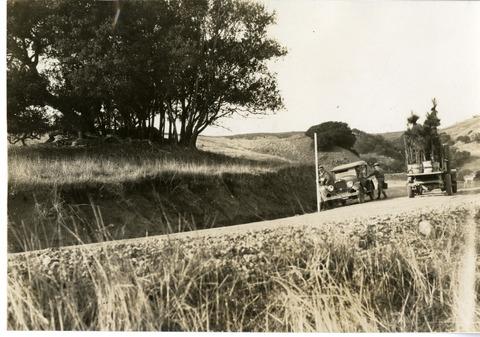Julia Morgan Papers
Papers, 1835-1958 (bulk 1896-1945), contain architectural drawings and plans, office records, photographs, correspondence, project files, student work, family correspondence, and personal papers from the estate of California architect Julia Morgan, who practiced in San Francisco during the first half of the twentieth century. Includes architectural documents regarding William Randolph Hearst and the world-renowned Hearst Castle. More information available at: https://oac.cdlib.org/findaid/ark:/13030/kt9s2030pj

![[Pencil sketch of Casa Grande front elevation, with small detail below]](/_flysystem/fedora/styles/large/fedora/2023-02/010-5-i-ff055-01-01.jpg?itok=jxi3eeRc)


![[Architectural drawings]](/_flysystem/fedora/styles/large/fedora/2023-05/010-5-e-49-10-14.jpg?itok=tIIatWNU)


![[Casa Grande entrance]](/_flysystem/fedora/styles/large/fedora/2023-04/010-5-h-65-01-03.jpg?itok=1PdkFeC9)
![[Recreation wing, Babicora Ranch, Chihuahua, Mexico]](/_flysystem/fedora/styles/large/fedora/2023-03/1033.jpg?itok=JWpTPRhv)

![Julia Morgan's cottage interior, Monterey [Job #763]](/_flysystem/fedora/styles/large/fedora/2023-02/010-4-b-37-02-01.jpg?itok=32d_4RDc)





![[Santa Maria de Ovila Monastery - Vault Bosses]](/_flysystem/fedora/styles/large/fedora/2023-02/010-6-b-79-02-05.jpg?itok=hGsw-CKu)

![[Sketch]](/_flysystem/fedora/styles/large/fedora/2023-05/010-5-e-56-12-03.jpg?itok=mPzIB7z6)





