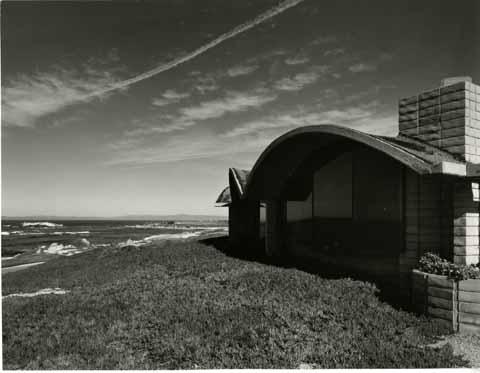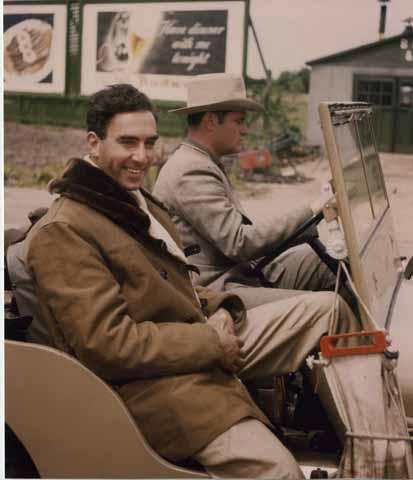Specifications page outline the protection of work, property and persons involved, establishes temporary utility connections, sanitary conveniences, cleaning, carpentry, finishing hardware, glazing, and painting for the interior and exterior of the home. Mills also references other sheets that show detail on earthwork, plumbing work, electrical work, sheet metal work, roofing work, miscellaneous metal work, formica work, tile work, resilient flooring, and concrete work. Protection of work, property, persons: (a) This Contractor shall adequately protect the work, adjacent property, and the public, and shall be responsible for any damage or injury due to his act or neglect (except as otherwise cared for by insurance policies). He shall erect a temporary barrier as shown on sheet #2 of plans. (b) All exposed corners of frames, millwork, etc. must be protected. (c) All finished surfaces stained or marred prior to acceptance shall be re-done to the satisfaction of the Architect before acceptance of the work. Temporary Utility Connections: The Contractor shall make application, and pay all costs for any temporary service necessary for completion of the work such as electricity and water Sanitary Conveniences: The Contractor shall provide temporary sanitary conveniences with proper enclosure. This shall be removed on completion of the work and the premises left in perfect condition. Cleaning: (a) The Contractor shall remove all debris from the building and site and in general keep the work as clear of rubbish as possible. No lunch papers, building material, etc. shall be thrown into the sea. Upon completion, all shall be left "broom clean." (b) The Contractor shall have all glass (sahs, mirrors, etc), tile, hardware, plumbing fixtures cleaned by professional cleaners. This includes removal of paint at the edge of panes Carpentry: The Contractor shall assemble all materials in a craftsman-like manner with special care given to accurate fitting and joining of materials. Woodwork in general cannot be sanded without destroying the rotary cut or resawn surfaces. In general, no paint will be used; only clear types of finishes or light stains....All nailing (with galvinated nails only) shall be neatly done and in a regular pattern so as not to have set holes filled. Doors, vents, drawers and other operable items are to be well fitted and assembled with properly applied hardware, and shall be free from wrap shrinkage, splicing, undue stress, binding, looseness or rattle. Finish hardware: Finish hardware excludes items needed for rough hardware, items such as bolts, nails, plates, straps and other structural devices....Allow sum of $500 for the purchase only of finish hardware. Credits to this allowance shall be made at time of completion of job. Painting: All painting with the possible exception of masonry treatment must be done by brush. Some exact materials to be used and effects to be obtained are to be determined in conference with Owner and Architect. Exterior: a) Wood fence, car-arborium, car door and entrance door, 3 wood sash doors and window mullions on delivery of material to site receive one brush coat of 2 parts Perma Wood #99 as manufactured by Admiralty Co., mixed with 1 part boiled linseed oil...b) consult with General Contractor & Architect as to whether black color of existing building should be removed by sand blasting or work of painter.....c) Seal all exposed concrete until water is not absorbed with coats of Huston # 2 or Dehydratine # 99 Interior: a) Mahogany ply wall surface receive one coat of Martin Senor stain-sealer plus one coat of dull varnish. Steel wool finish. b) Mahogany ply door surfaces and cabinet faces receive same as "a" above plus an added coat of dull varnish. Steel wool after each coat....(c) Visible interior surfaces of drawers, cabinets, closets, shelves, etc. not of mahogany wood receive one prime coat, one coat of paint, one coat of dull varnish. Steel wool finish. (d) Cedar walls and trim receive one coat of Perma Wood - oil mixture (exclude studio-bedroom wall). (e) Cabinet work against east wall of bedroom receives one coat of cement-colored stain plus 2 coats of dull varnish. Steel wool each varnish coat. "Cabinet by Owner" must be re-finished to blend with new cabinet work. (f) Redwood of Sauna Bath on all sides when material is delivered to job. (g) Refinish north kitchen base cabinet furnished by Owner to blend with other cabinet work. (h) Cabinet table tops of cedar or hardwood excluding those in kitchen and dining table top receive two coats of bar top varnish. Steel wool each coat. (i) 3'' x 6'' D.F. and 1'' D.F. trim of house roof receive one coat of cement-colored stain. (j) paint (2 coats) elec. heater grills to grey, arch hinge bracket to gold. Glazing: All exterior glass in windows and doors of house and car-arborium shall be plate glass. North and west windows and glass doors of house shall be of such a thickness as to withstand 90 m.p.h. wind loads...
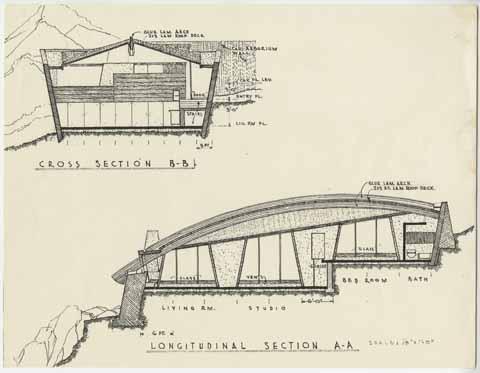
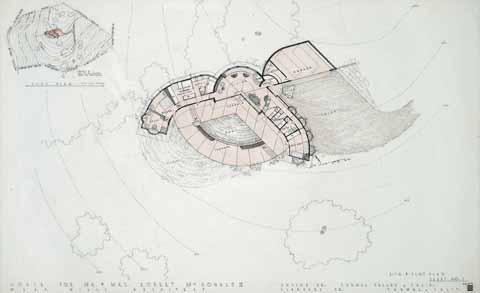

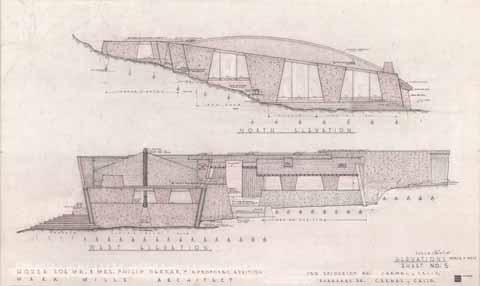
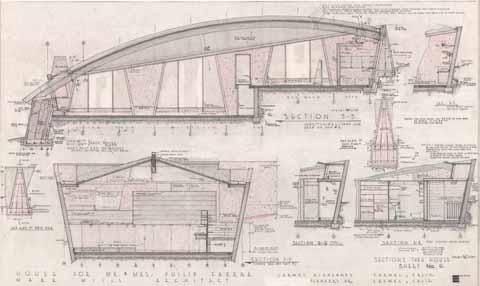
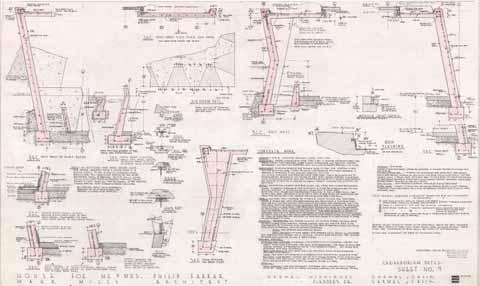

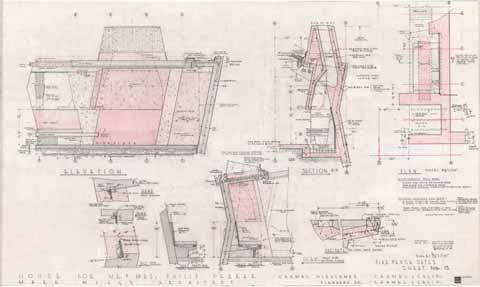
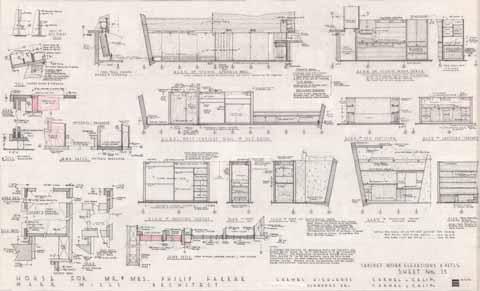
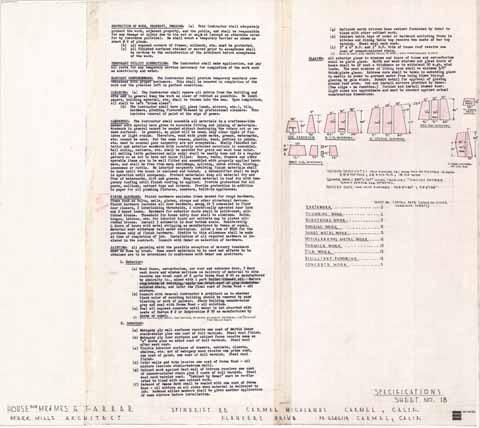
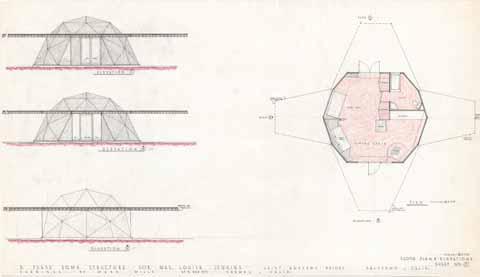
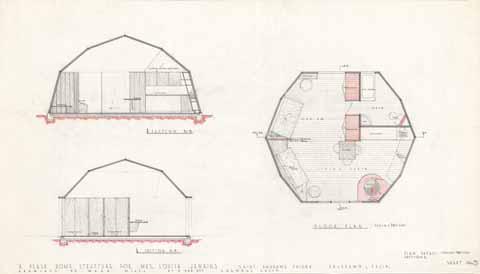
![House for Mr. and Mrs. Morton L. Silvers [perspective]](/_flysystem/fedora/styles/large/fedora/2023-04/175-4-c-ff226-01-01.jpg?itok=1RlP4GAs)
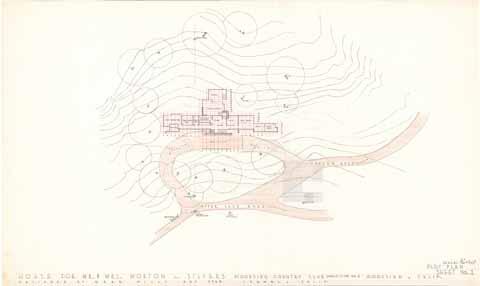
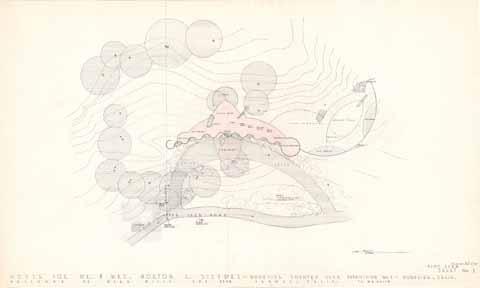
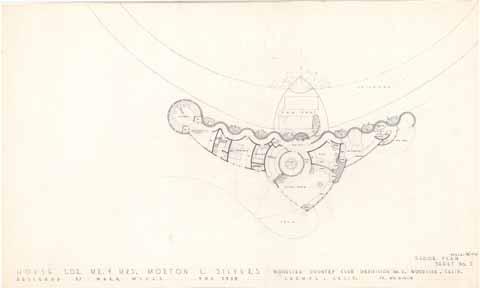
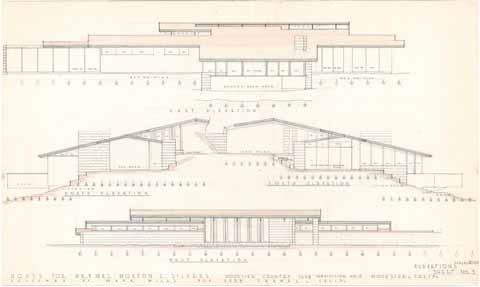
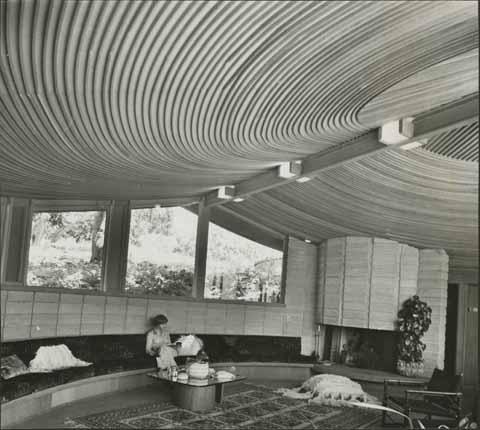
![[Elevation, Doman Moon Chapel]](/_flysystem/fedora/styles/large/fedora/2023-04/175-3-f-08-02-03.jpg?itok=KK4aVuqx)
![[Ground Floor Floor Plan, Doman Moon Chapel]](/_flysystem/fedora/styles/large/fedora/2023-04/175-3-f-08-02-01.jpg?itok=JcOEuc-d)
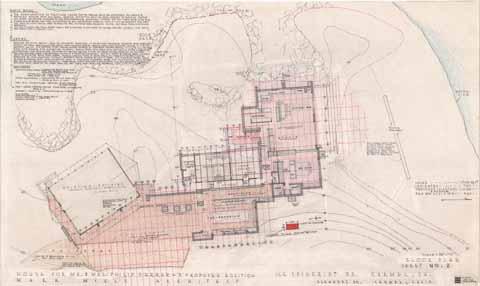
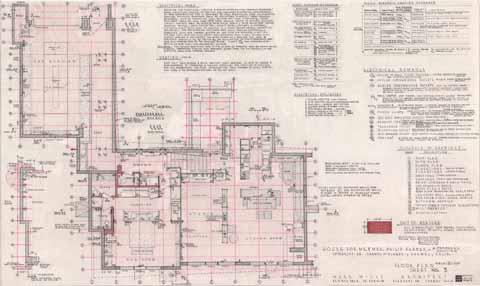
![[Section, Doman Moon Chapel]](/_flysystem/fedora/styles/large/fedora/2023-04/175-3-f-08-02-02.jpg?itok=5RU8OhXX)
