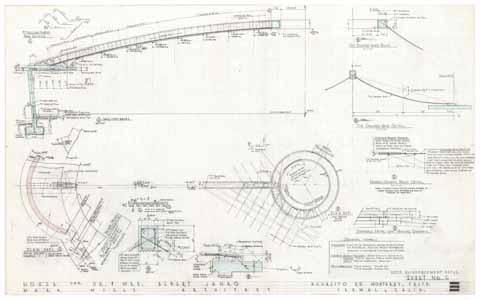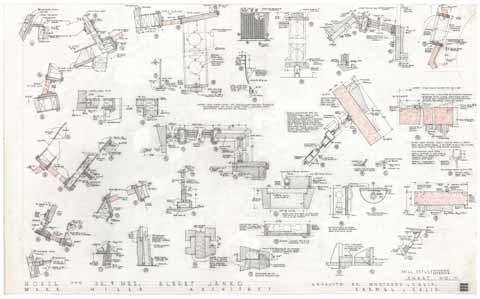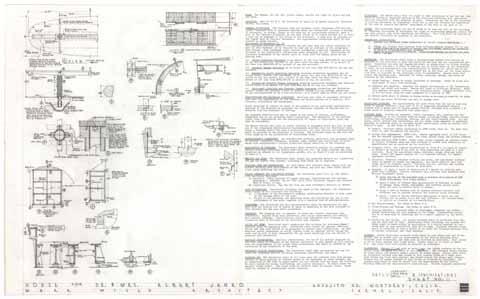House for Dr. & Mrs. Albert Janko Bids: The owners, Dr. and Mrs. Albert Janko, reserve the right to reject any and all bids. General Conditions: The Standard Form AIA Document A-107, September 1970 edition, titled "Standard Form of Agreement Between Owner and Contractor" Articles 8 through 25 inclusive is hereby, except as the same may be inconsistent herewith, made a part of the Contract Documents, to the same extent as if herein written out in full. A copy may be examined in the office of the Architect. A copy will be included in the signed sets of Contract Documents. All supplemental provisions shall be considered as added hereto. Supplement to Paragraph 11. 10: The insurance required shall be written for not less than the limits specified as part of this Contract (or as required by law) and as outlined in the paragraphs that follow. Such insurance shall include contractual liability insurance as applicable to the contractor's obligations under Paragraph 11.10 Certificates of insurance acceptable to the Owners shall be filed with the Owners prior to beginning work. (a) Public Liability Insurance in an amount of not less than $200,000.00 for injury to any one person and, subject to the same limit for each person, in an amount of not less than $400,000.00 on account of any one accident. (b) Property Damage Insurance in an amount of not less than $50,000.00 for any one accident. (c) Automotive Public Liability Insurance covering automotive equipment and vehicles owned, rented, and non-owned, in an amount not less than $100,000 for injuries to any one person, and subject to change, in an amount not less than $300,000 on account of any one accident. (d) Automotive Property Damage Insurance covering automotive equipment and vehicles listed above in an amount not less tan $50,000.00 for any one accident. (e) Contingent Liability and Property Damage Insurance protecting the Contractor against claims for personal injury or property damage arising through operations of any sub-contractor or by a sub-contractor, with limits same as those set out above. Substitutions for materials specified: Materials and items of equipment furnished must meet, the requirements of the Drawings and Specifications as to quality, performance, suitability and appearance. Where specified as similar or equal to the product of any particular manufacturer, approval of the material or equipment the Contractor proposes to furnished must be obtained from the architect in writing. Any proposed substitutions may be judged on the basis of quality, performance, appearance and on the governing space limitations. The reputation of the manufacturer, time requirements and the availability of repair or replacement parts may also be considered. The Owners reserve the right to accept material or equipment which may fail to meet all of the stipulated Specification requirements provided that the Contractor shall allow a suitable credit for such a substitution. All such credits and substitutions shall be approved by the Architect in writing. The Architect shall be the sole and final judge as to the suitability of substituted items. Manufacturer's Directions: All manufactured articles, materials, and equipment shall be applied, installed, connected, erected, used, cleaned and conditioned in accordance with manufacturer's printed directions unless specified to the contrary. Examination of Premises: The Contractor shall carefully examine the premises and observe the existing conditions before submitting his bid. He shall consider the floor elevation as related to the topography, grades, etc. on Sheet #1 and in elevations on Sheet #3. Permits and Fees: The Contractor shall obtain all necessary permits and inspections and pay all lawful fees thereof, including Plan Check fee if required. Building Laws and [sic] Ordinances: All work under this Contract shall comply with the current Building Code requirements of the County, and with any other state and/or local codes governing the work. Filing Contract and Completion Notice: The Contractor shall file for the Owners with the County Recorder: a) Contract. (This consists of signed Drawings, Specifications and Contract Agreement.) Caution: Do not file until Title Insurance Company has recorded Deed of Trust, if any. b) Completion Notice. Pay fee for both and send recorder's receipts to Owners. Cost Information: Immediately following the award of the Contract, the Contractor shall supply to the Architect the following: a) A breakdown of the Contractor's proposal sufficiently detailed to show costs of the various parts of the work. b) Copies of all sub-bids, and materials which the Contractor may use in the performance of the work, together with a complete list of sub-contractors. Guarantee: The Contractor and all sub-contractors shall be responsible for and make good all defects due to faults of labor or materials in the work included in this Contract for one year after acceptance. Drawings: The drawings are, in the general, to scale but figured dimensions take precedence. Figures shall have precedence over Drawings. All blueprints must be returned to the Architect upon request. Laying out work: Contractor shall rough-stake the building for Architect Owner approval prior to beginning work. Contractor shall locate all general reference points and take such action as is necessary to prevent their destruction. He must exercise proper precaution to verify figures shown on Drawings before laying out work, and he will be held responsible for any error resulting from his failure to exercise such precaution. Sanitary Conveniences: Sanitary conveniences, for use of all persons employed on the work, shall be provided by the General Contractor in such manner as will conform with the requirements of the proper local authorities, and shall be removed by the Contractor at the completion of the work. Temporary Utility Connections: The Contractor shall make application and pay all costs for temporary service including telephone, electricity, and water. Cleaning Up: The Contractor shall at all times keep the premises free from accumulations of waster material or rubbish caused by his employees or other workmen, and at completion of the work he shall remove all his rubbish from and about the building. He shall remove his tools, scaffolding, and surplus materials. He shall leave the project "broom clean." The house interior surfaces shall be vacuumed clean. Glass shall be cleaned by professional window cleaners. Occupancy: The Owners shall have the right to take possession of and use any complete or partially completed portion of the structure providing said possession does not interfere with the progress of work. Possession and use of the structure or placing equipment, or belongings, shall not in any way evidence the completion of the work or signify the Owners' acceptance of the work or any part of it. Signs: The Contractor shall not use or allow to be used any part of the building or temporary structures or barricades for signes or advertising purposes, except for one main project sign which identifies the project. This sign shall be erected by the General Contractor as directed by the Architect. Segregated Alternatives: 1. Change all interior wood surfaces to paint grade material. 2. Change all visible wood surfaces from vertical-grained Douglas Fir to Oak. 3. Change kitchen and 3 lav. counters to stainless steel with integral basins and sink conforming to specified fixtures & ti detl. 15/9 no seams. 4. Change the following surfaces to formica: visible kitchen surfaces, lav. cabinets, bed ledge tops in 4 bed rms. Earthwork: The Contractor shall erect a single-strand barbed wire barrier as directed by the Architect to show the limits of the land use for construction purposes. Excavated top soil and vegetation shall be stock-piled for finish grading. If vegetation survives, it shall be machine set on finish grad by the Contractor. It shall be the Contractor's sole responsibility to locate all levels and to set and protect all stakes. The building staked out on the site, and the floor elevation must be approved by the Architect prior to excavation. Remove roots from within the building are. Excavate for house, terraces, garage, and drive as directed by the Architect. a) Rough Grading. Grade to levels indicated on drawings. Grade to allow surface water to drain from buildings. b)Excavate and Backfill. Excavat for proper installation of all foundations, ducts, and other work shown. Remove all loose or disturbed material. Back-fill against footings, trenches, and retaining walls. Compact backfill within the building using wet sand compacted to a density of 90%. c) Excess earth shall be pushed to slope north of building, as directed by arch. d) Import and place fertilized top soil on garage roof. Stabilized surfaces: The approximately 20' wide drive from the end of existing drive to garage receives a base coat of 4'' of compacted decomposed granite covered with a prime coat of liquid asphalt M-C-70, followed with a rolled 1 1/2'' thick cover of asphaltic concrete (hot plant mix). Concrete work: Provide all material, labor, equipment, etc. required for the proper completion of all concrete work as shown, including forms, concrete block, reinforcing, stripping, finishing, sealing, and all other related work. All anchors, bolts, grounds and connections, and all other items embedded or partially embedded in concrete shall be included unless specifically noted as another contractor's work. a) See Notes on Sheet #6. b) Cement. Portland cement conforming to ASTM C-150, Type II. The same bond shall be used throughout the project. c) Ground Slab Aggregates. ASTM C-33. Coarse aggregate shall be 3/4'' River Run for exposed aggregate slabs. For other ground slabs crushed granite. d) Curing Compound ASTM C-309. Spray clear curing compound on concrete slabs of floors, terraces, walk and roof surfaces in accord with direction of manufacturer and as approved by the Architect. e) Integral color. use pigment manufactured by Davis @ 3lb./sack of cement, or Chromix by Scofield @ one sack of color admixture per yard of 5 sack concrete. Color the spa-shower slabs, terraces, steps, walk and entry slab. Submit 16'' square samples of: (1) troweled surface, (2) washed aggregate surfaces. f) Finishes. Exterior concrete surfaces and entry, and spa-shower surfaces shall be washed to expose the aggregate. All other interior slab surfaces shall be troweled smooth. Concrete fascias, soffits, and ceiling shall be sand-blasted as directed by Architect. g) Sealers. 1) Apply 2 coats of Dehydratine #6 mastic to exterior subgrade wall surfaces. Protect sub-grade wall surfaces from backfill with Moistop Sisalkraft paper. 2) Cover the top of the sub-slab with a membrane of 2 layers of 15# felts full-mopped with steep asphalt. 3) Apply 2 coats of Terazzo Seal manufactured by McClosky to slabs of garage, shop, entry, spa-shower, and exterior ground slabs. Apply the same to plaster walls of shower. 4) Apply 1 coat of Terazzo Seal to exposed exterior concrete roof surfaces, and to exposed exterior and interior block surfaces. 5) Apply 2 coats of Flecto Verethane Semi-gloss to entry and spa floors, and to shower floor and wall surfaces. All sealers shall be applied as directed by the manufacturers. h) Bar Reinforcement. See Notes on Sheet #6 i) Proportioning and Mixing. See Notes no Sheet #6 j) Placing Concrete. Concrete shall be thoroughly compacted and worked around reinforcing and into corners of the forms. Construction joints are to be made only at locations and in a manner approved by the Architect. k) Protection and Curing. All finish surfaces shall be protected from drying and from wash by rain. Immediately after finishing, the exposed surfaces shall be cured either by application of a curing compound or concrete must be kept continually damp for 14 days. Finished concrete slabs shall be protected in such a manner as to leave the finished surfaces free of stains, scratches, and other defects. Masonry: Ribbed split-face concrete block shall be laid stack bond and as detailed and in accord with the requirements of the Uniform Building Code. Minimize joint dimensions, and rake same as directed by Architect. Pack joints so as to avoid masonry that leaks water. Mortar shall be as noted on Sheet #6. Cap block curbs with mortar as directed by Architect. Plastering: Plaster (3 coat work on metal lath) the inside surfaces of the exterior house walls of the garage shop wall, and the walls of the spa and tub shower. Use Portland cement plaster on house walls, and Keene's cement plaster on shower walls. Finish coats shall be integrally colored with Raw Sienna so that plaster dries to a tawny gold. Sand finish the house wall plaster, and trowel smooth the shower wall plaster. Prepare two 12'' square samples of each finished as directed by Architect. All plaster work shall be done in accord with the requirements of the Uniform Building Code and the manufacturer's instructions. Provide adequate protection.



