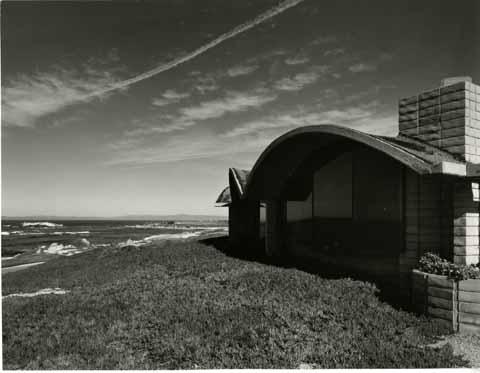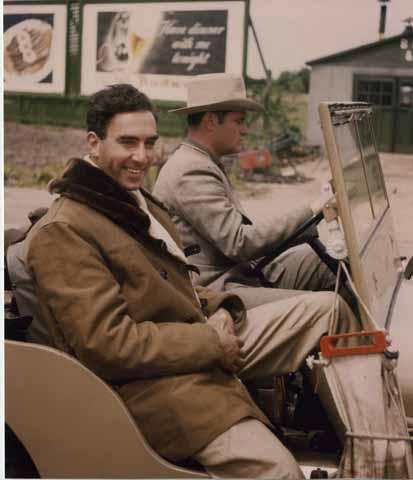Mark Mills Papers
The papers of Architect Mark Mills are comprised of correspondence, legal documents, photographs, architectural drawings and plans, marketing and public relations materials for his practice, and presentation drawings. Architectural plans and drawings for single-family residences, ranging from 1950-1995 make up the bulk of the collection. Entire collection dates between 1939 and 2010. Collection is divided into four series. More information available at: https://oac.cdlib.org/findaid/ark:/13030/c8zc84d2/
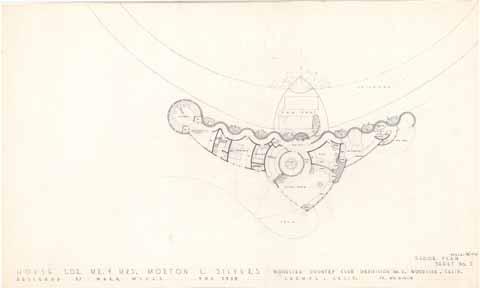
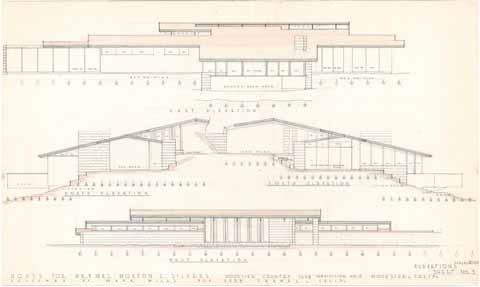
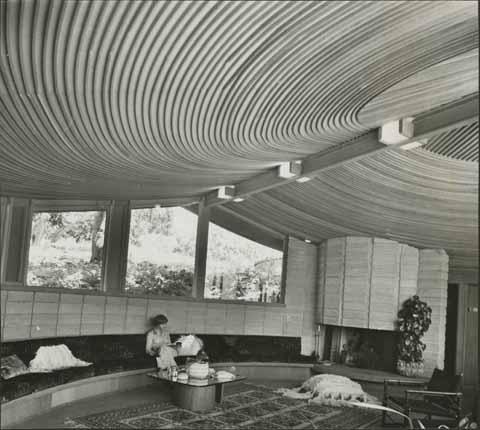
![[Elevation, Doman Moon Chapel]](/_flysystem/fedora/styles/large/fedora/2023-04/175-3-f-08-02-03.jpg?itok=KK4aVuqx)
![[Ground Floor Floor Plan, Doman Moon Chapel]](/_flysystem/fedora/styles/large/fedora/2023-04/175-3-f-08-02-01.jpg?itok=JcOEuc-d)
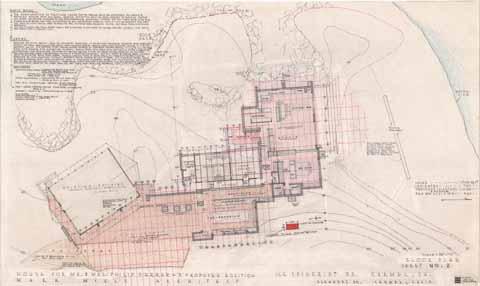
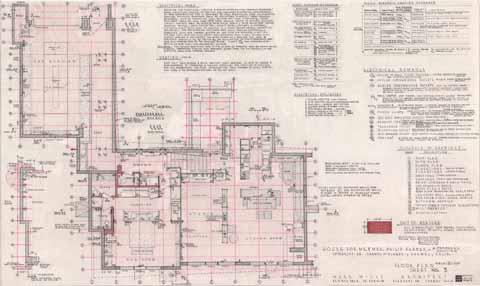
![[Section, Doman Moon Chapel]](/_flysystem/fedora/styles/large/fedora/2023-04/175-3-f-08-02-02.jpg?itok=5RU8OhXX)
