William F. Cody Papers 2
The William F. Cody Papers 2 (MS0163) contains personal papers, student work, awards, architectural drawings and plans, office records, marketing and public relations materials, presentation drawings, photographs, correspondence, and project files from the architect's estate, acquired through purchase from his daughter in 2008-09. A related collection, donated to Cal Poly before this one, can be accessed at: https://digital.lib.calpoly.edu/rekl-cody-ms007.
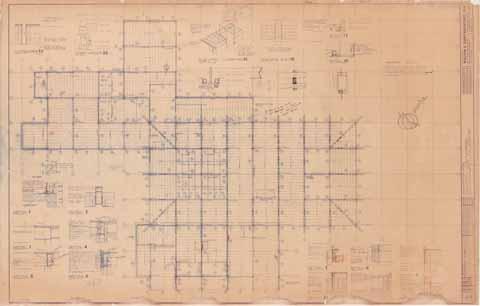
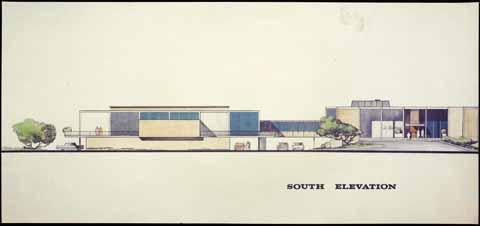
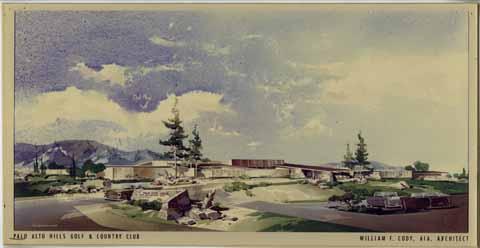
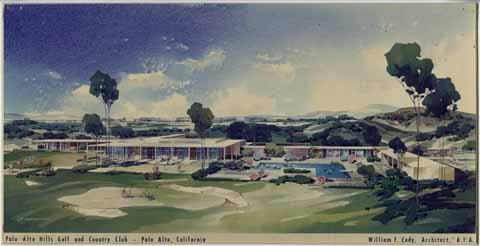
![Hinkle remodel [electrical plan]](/_flysystem/fedora/styles/large/fedora/2023-04/163-4-c-ff087-06-01.jpg?itok=SUYah5j-)
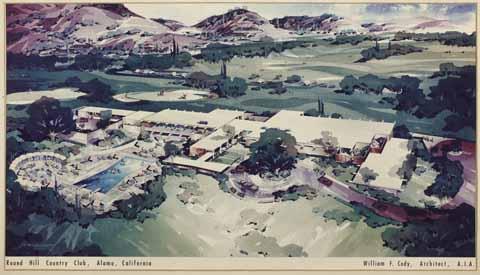

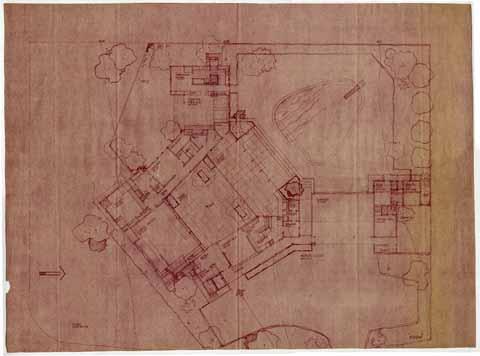
![[Student presentation drawing of unidentified residence]](/_flysystem/fedora/styles/large/fedora/2023-04/163-1-c-ff193-06-01.jpg?itok=1lpHyIMg)
![[Watercolor painting of Victorian house]](/_flysystem/fedora/styles/large/fedora/2023-04/163-1-c-ff193-07-03.jpg?itok=H_f-CwTG)
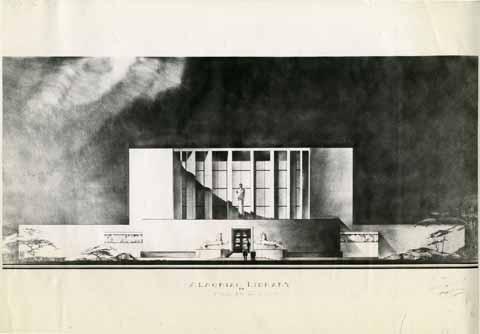
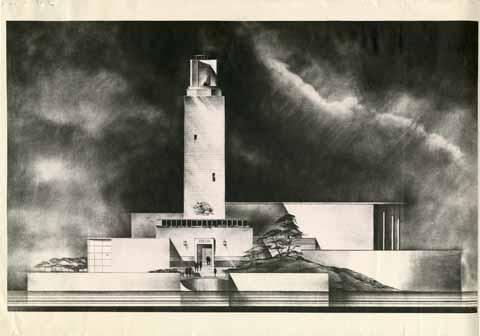
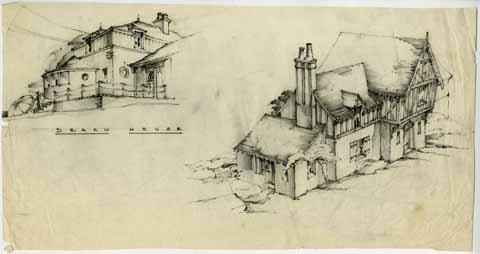
![Sunset Tower Bldg. Palm Springs [copy negative]](/_flysystem/fedora/styles/large/fedora/2023-04/163-4-a-33-06-01.jpg?itok=iu-9T-wv)
![Pavilion and Public Swim Complex, Palm Springs [copy transparency]](/_flysystem/fedora/styles/large/fedora/2023-04/163-4-b-78-01-13.jpg?itok=p2CWRZHT)
![Community activity pavilion and public swim complex [copy transparency]](/_flysystem/fedora/styles/large/fedora/2023-04/163-4-b-78-01-14.jpg?itok=UnVtySWw)
![Community activity pavilion and community recreation center [copy transparency]](/_flysystem/fedora/styles/large/fedora/2023-04/163-4-b-78-01-15.jpg?itok=spXyi39e)
![Desert Highland Park [copy transparency]](/_flysystem/fedora/styles/large/fedora/2023-04/163-4-b-78-01-16.jpg?itok=WRZEBekZ)

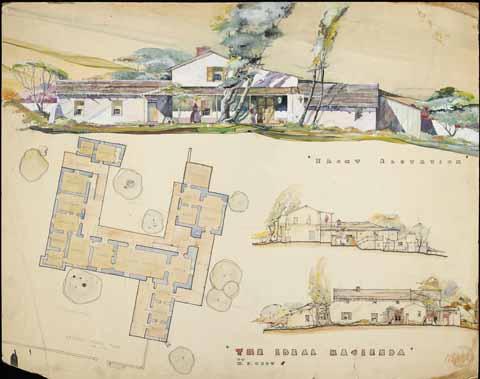
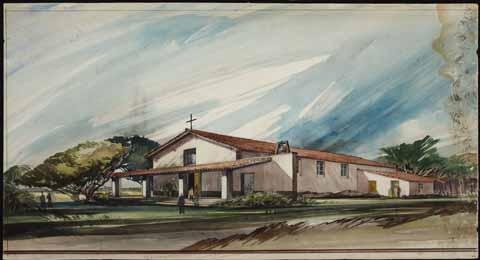
![[El Dorado Country Club design concept]](/_flysystem/fedora/styles/large/fedora/2023-04/163_spc_00000134.jpg?itok=AeWw-Q09)
![Unidentified presentation drawing [office building atrium?]](/_flysystem/fedora/styles/large/fedora/2023-04/163-3-e-20-11-01.jpg?itok=JQoc8Si4)


![[Golf course site plan] [copy transparency]](/_flysystem/fedora/styles/large/fedora/2023-04/163-4-b-78-01-26.jpg?itok=7S8NOACr)
![Silver Spur [copy transparency]](/_flysystem/fedora/styles/large/fedora/2023-04/163-4-b-78-01-29.jpg?itok=tlgETuCg)
![Design concepts: Arizona Snow Bowl [copy transparency]](/_flysystem/fedora/styles/large/fedora/2023-04/163-4-b-78-01-19.jpg?itok=4ZlLXJLm)
![Club de Golf Santa Anita [copy transparency]](/_flysystem/fedora/styles/large/fedora/2023-04/163-4-b-78-01-20.jpg?itok=tKq8Osnl)

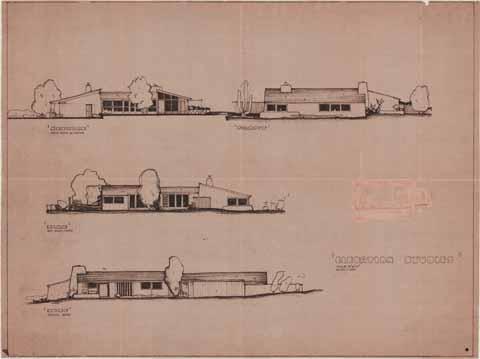

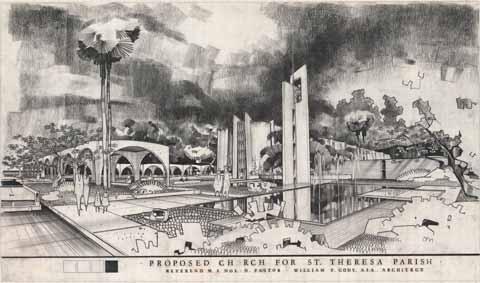
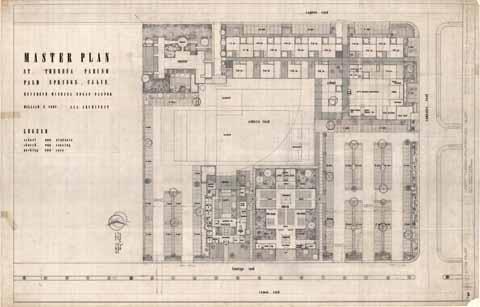

![Typical exterior [copy transparency]](/_flysystem/fedora/styles/large/fedora/2023-04/163-4-b-78-01-10.jpg?itok=2eS3VYC6)
![Master plan for Silver Spur [copy transparency]](/_flysystem/fedora/styles/large/fedora/2023-04/163-4-b-78-01-27.jpg?itok=6qBloMJG)
![Typical club lodge complex [copy transparency]](/_flysystem/fedora/styles/large/fedora/2023-04/163-4-b-78-01-28.jpg?itok=ndcsGOFl)
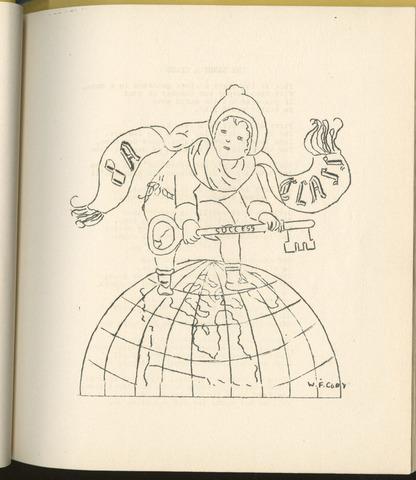

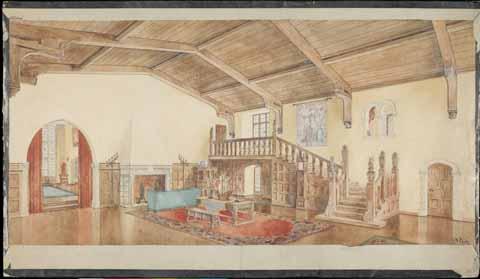

![[Building elevation] [copy transparency]](/_flysystem/fedora/styles/large/fedora/2023-04/163-4-b-78-01-11.jpg?itok=39bXIVFp)
![Seven Lakes [brochure]](/_flysystem/fedora/styles/large/fedora/2023-05/163_spc_00000052.jpg?itok=i0vGWqPw)
![The New St. Theresa's [architecture plan]](/_flysystem/fedora/styles/large/fedora/2023-05/163_spc_00000121.jpg?itok=vt60AaZ2)
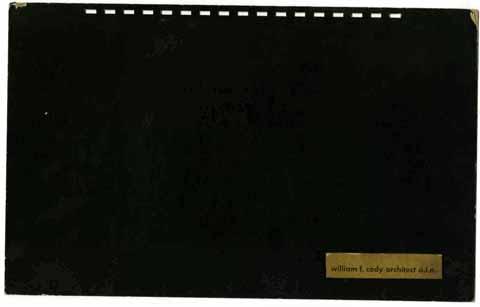
![[Desert Highland Park] [copy transparency]](/_flysystem/fedora/styles/large/fedora/2023-04/163-4-b-78-01-12.jpg?itok=jSgkaAFv)
![[Elevation fragment] [copy transparency]](/_flysystem/fedora/styles/large/fedora/2023-04/163-4-b-78-01-24.jpg?itok=Jnw2GukP)
![[Rear exterior of building, lounge seating, tennis courts] [copy transparency]](/_flysystem/fedora/styles/large/fedora/2023-04/163-4-b-78-01-31.jpg?itok=PkPVbmUg)