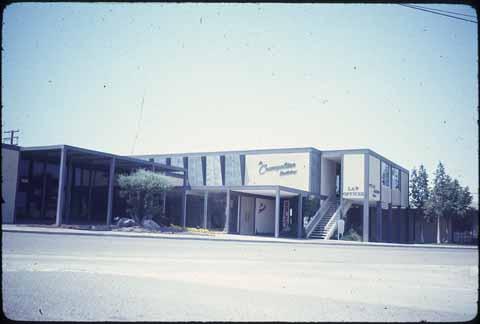William F. Cody Papers 2
The William F. Cody Papers 2 (MS0163) contains personal papers, student work, awards, architectural drawings and plans, office records, marketing and public relations materials, presentation drawings, photographs, correspondence, and project files from the architect's estate, acquired through purchase from his daughter in 2008-09. A related collection, donated to Cal Poly before this one, can be accessed at: https://digital.lib.calpoly.edu/rekl-cody-ms007.
![[El Dorado cottage back patio]](/_flysystem/fedora/styles/large/fedora/2023-04/163-4-b-77-16-07.jpg?itok=KEBWUDjS)
![[Wall built with cored yellow bricks]](/_flysystem/fedora/styles/large/fedora/2023-04/163-4-b-77-16-08.jpg?itok=fUpTk5qE)
![[El Dorado cottage lawn and landscaping]](/_flysystem/fedora/styles/large/fedora/2023-04/163-4-b-77-16-05.jpg?itok=5awb0Ewy)
![[Golf cart under shade of El Dorado cottage]](/_flysystem/fedora/styles/large/fedora/2023-04/163-4-b-77-16-06.jpg?itok=q0PQtUnF)
![[El Dorado country club cottage]](/_flysystem/fedora/styles/large/fedora/2023-04/163-4-b-77-16-03.jpg?itok=zDjBlP-K)
![[El Dorado cottage entrance]](/_flysystem/fedora/styles/large/fedora/2023-04/163-4-b-77-16-04.jpg?itok=8XbvXBMj)
![[El Dorado lawn]](/_flysystem/fedora/styles/large/fedora/2023-04/163-4-b-77-16-01.jpg?itok=lixuwvQM)
![[Eldorado Country Club carport]](/_flysystem/fedora/styles/large/fedora/2023-04/163-4-b-77-16-02.jpg?itok=QcYC28M8)
![Pavilion and Public Swim Complex, Palm Springs [copy transparency]](/_flysystem/fedora/styles/large/fedora/2023-04/163-4-b-78-01-13.jpg?itok=p2CWRZHT)
![Community activity pavilion and public swim complex [copy transparency]](/_flysystem/fedora/styles/large/fedora/2023-04/163-4-b-78-01-14.jpg?itok=UnVtySWw)
![Community activity pavilion and community recreation center [copy transparency]](/_flysystem/fedora/styles/large/fedora/2023-04/163-4-b-78-01-15.jpg?itok=spXyi39e)
![Desert Highland Park [copy transparency]](/_flysystem/fedora/styles/large/fedora/2023-04/163-4-b-78-01-16.jpg?itok=WRZEBekZ)
![[Golf course site plan] [copy transparency]](/_flysystem/fedora/styles/large/fedora/2023-04/163-4-b-78-01-26.jpg?itok=7S8NOACr)
![Silver Spur [copy transparency]](/_flysystem/fedora/styles/large/fedora/2023-04/163-4-b-78-01-29.jpg?itok=tlgETuCg)
![Design concepts: Arizona Snow Bowl [copy transparency]](/_flysystem/fedora/styles/large/fedora/2023-04/163-4-b-78-01-19.jpg?itok=4ZlLXJLm)
![Club de Golf Santa Anita [copy transparency]](/_flysystem/fedora/styles/large/fedora/2023-04/163-4-b-78-01-20.jpg?itok=tKq8Osnl)
![McCulloch Corporation, Lake Havasu City [copy transparency]](/_flysystem/fedora/styles/large/fedora/2023-04/163-4-b-77-23-03.jpg?itok=SARvZWm-)

![Penthouse level plan [copy transparency]](/_flysystem/fedora/styles/large/fedora/2023-04/163-4-b-78-01-03.jpg?itok=YMljs5Tu)
![Ninth floor plan [copy transparency]](/_flysystem/fedora/styles/large/fedora/2023-04/163-4-b-78-01-04.jpg?itok=FVyohsSd)
![Typical Quad R-3 [copy transparency]](/_flysystem/fedora/styles/large/fedora/2023-04/163-4-b-78-01-09.jpg?itok=XwPGylpm)
![[Building on Sunrise Way] [copy transparency]](/_flysystem/fedora/styles/large/fedora/2023-04/163-4-b-78-01-08.jpg?itok=kJck15FU)
![Typical exterior [copy transparency]](/_flysystem/fedora/styles/large/fedora/2023-04/163-4-b-78-01-10.jpg?itok=2eS3VYC6)
![Building section [copy transparency]](/_flysystem/fedora/styles/large/fedora/2023-04/163-4-b-78-01-02.jpg?itok=zAatUdW9)
![Front elevation [copy transparency]](/_flysystem/fedora/styles/large/fedora/2023-04/163-4-b-78-01-07.jpg?itok=mLuKvfEr)
![[McCulloch LAX office building] [copy transparency]](/_flysystem/fedora/styles/large/fedora/2023-04/163-4-b-77-23-01.jpg?itok=VJo9MxB4)
![96th street elevation [McCulloch building] [copy transparency]](/_flysystem/fedora/styles/large/fedora/2023-04/163-4-b-77-23-02.jpg?itok=hdkub5eg)
![[McCulloch building elevations] [copy transparency]](/_flysystem/fedora/styles/large/fedora/2023-04/163-4-b-77-23-04.jpg?itok=1o_BLN-6)

![Master plan for Silver Spur [copy transparency]](/_flysystem/fedora/styles/large/fedora/2023-04/163-4-b-78-01-27.jpg?itok=6qBloMJG)
![Typical club lodge complex [copy transparency]](/_flysystem/fedora/styles/large/fedora/2023-04/163-4-b-78-01-28.jpg?itok=ndcsGOFl)
![Mid rise condominiums [copy transparency]](/_flysystem/fedora/styles/large/fedora/2023-04/163-4-b-78-01-06.jpg?itok=S34dWGcl)
![Silver Spur Associates [copy transparency]](/_flysystem/fedora/styles/large/fedora/2023-04/163-4-b-78-01-23.jpg?itok=4faoUX6B)
![[Driggs residence exterior]](/_flysystem/fedora/styles/large/fedora/2023-04/163-4-b-77-12-01.jpg?itok=tVfhKS5s)
![[Palm Springs Shopping Plaza scale model, detail]](/_flysystem/fedora/styles/large/fedora/2023-04/163-4-b-78-05-06.jpg?itok=kmroERAt)
![[Crane residence]](/_flysystem/fedora/styles/large/fedora/2023-04/163-4-b-77-11-01.jpg?itok=0HUJCkBj)
![[Palm Springs Shopping Plaza scale model, detail]](/_flysystem/fedora/styles/large/fedora/2023-04/163-4-b-78-05-03.jpg?itok=GLJw0ZKs)
![[Palm Springs Shopping Plaza scale model, detail]](/_flysystem/fedora/styles/large/fedora/2023-04/163-4-b-78-05-04.jpg?itok=w27wkjXg)
![[Palm Springs Shopping Plaza scale model, detail]](/_flysystem/fedora/styles/large/fedora/2023-04/163-4-b-78-05-05.jpg?itok=MljvoMjw)
![[Palm Springs Shopping Plaza scale model]](/_flysystem/fedora/styles/large/fedora/2023-04/163-4-b-78-05-01.jpg?itok=9XGpvgZ1)
![[Palm Springs Shopping Plaza scale model, detail]](/_flysystem/fedora/styles/large/fedora/2023-04/163-4-b-78-05-02.jpg?itok=uDjmRDia)
![[Crane residence pool]](/_flysystem/fedora/styles/large/fedora/2023-04/163-4-b-77-11-02.jpg?itok=sV_TE-6k)
![[Kohler house, yard, and flower garden]](/_flysystem/fedora/styles/large/fedora/2023-03/2801.jpg?itok=HwS2tjoQ)
![[Building elevation] [copy transparency]](/_flysystem/fedora/styles/large/fedora/2023-04/163-4-b-78-01-11.jpg?itok=39bXIVFp)
![[Hotel or resort at the foot of mountains] [copy transparency]](/_flysystem/fedora/styles/large/fedora/2023-04/163-4-b-78-01-05.jpg?itok=f8tAQmNf)

![[Desert Highland Park] [copy transparency]](/_flysystem/fedora/styles/large/fedora/2023-04/163-4-b-78-01-12.jpg?itok=jSgkaAFv)
![[Elevation fragment] [copy transparency]](/_flysystem/fedora/styles/large/fedora/2023-04/163-4-b-78-01-24.jpg?itok=Jnw2GukP)
![[Rear exterior of building, lounge seating, tennis courts] [copy transparency]](/_flysystem/fedora/styles/large/fedora/2023-04/163-4-b-78-01-31.jpg?itok=PkPVbmUg)
![[Pool among residential buildings] [copy transparency]](/_flysystem/fedora/styles/large/fedora/2023-04/163-4-b-78-01-32.jpg?itok=ZZqA1LCS)