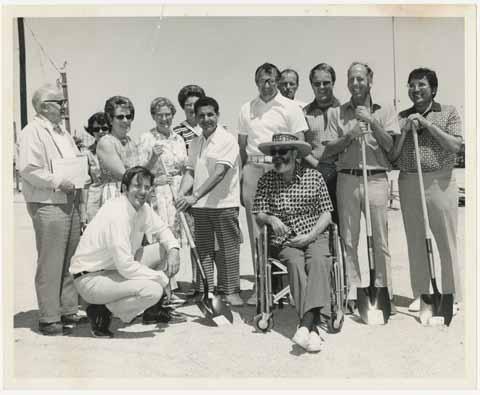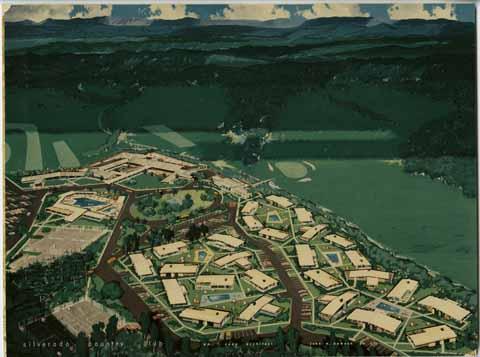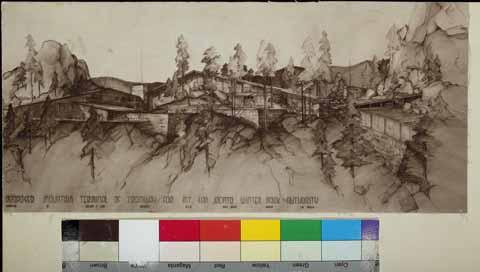William F. Cody Papers 2
The William F. Cody Papers 2 (MS0163) contains personal papers, student work, awards, architectural drawings and plans, office records, marketing and public relations materials, presentation drawings, photographs, correspondence, and project files from the architect's estate, acquired through purchase from his daughter in 2008-09. A related collection, donated to Cal Poly before this one, can be accessed at: https://digital.lib.calpoly.edu/rekl-cody-ms007.
![[El Dorado patio, front lawn, and golf course]](/_flysystem/fedora/styles/large/fedora/2023-04/163-4-b-77-15-17.jpg?itok=3FlTJ4bx)
![[El Dorado pool and club patrons]](/_flysystem/fedora/styles/large/fedora/2023-04/163-4-b-77-15-18.jpg?itok=JxFQZHzi)
![[El Dorado Country Club, interior hallway]](/_flysystem/fedora/styles/large/fedora/2023-04/163-4-b-77-15-05.jpg?itok=mdl7HbfE)
![[El Dorado country club, exterior patio]](/_flysystem/fedora/styles/large/fedora/2023-04/163-4-b-77-15-07.jpg?itok=T8_vMLgv)
![[El Dorado country club, stairs to entrance]](/_flysystem/fedora/styles/large/fedora/2023-04/163-4-b-77-15-08.jpg?itok=NSZSAcwz)

![[El Dorado, area beneath patio]](/_flysystem/fedora/styles/large/fedora/2023-04/163-4-b-77-15-09.jpg?itok=5-HlBuAH)



![[El Dorado covered pool]](/_flysystem/fedora/styles/large/fedora/2023-04/163-4-b-77-15-06.jpg?itok=9rXKf_p7)

![Andreas Hills Condominiums [pool]](/_flysystem/fedora/styles/large/fedora/2023-04/163-4-b-77-02-02.jpg?itok=pkxrmN9I)
![Andreas Hills Condominiums [landscaping]](/_flysystem/fedora/styles/large/fedora/2023-04/163-4-b-77-02-03.jpg?itok=aN8JnzU2)



![[Haines Office] [copy transparency]](/_flysystem/fedora/styles/large/fedora/2023-04/163-4-a-71-03-02.jpg?itok=P9lVYndB)
![La Jolla development, site plan [copy transparency]](/_flysystem/fedora/styles/large/fedora/2023-04/163-4-b-76-31-01.jpg?itok=UZf3btsQ)







![Residence for Mr. and Mrs. Walt Disney: Smoke Tree Ranch [copy negative]](/_flysystem/fedora/styles/large/fedora/2023-04/163_spc_00000145.jpg?itok=_yC4ajWZ)


![[Paper from the Palm Springs Office of William F. Cody]](/_flysystem/fedora/styles/large/fedora/2023-04/163_spc_00000020.jpg?itok=spNK_mVD)

![Tennis Club Hotel [drawing]](/_flysystem/fedora/styles/large/fedora/2023-04/163_spc_00000103.jpg?itok=pJNPFFAE)


![Desert Palms Estates Swim Club [unbuilt], recreational, Palm Springs](/_flysystem/fedora/styles/large/fedora/2023-04/163-3-e-ff194-03-01.jpg?itok=PUMmH4Ic)
![Palo Alto Hills Golf and Country Club [copy transparency]](/_flysystem/fedora/styles/large/fedora/2023-04/163-4-b-77-37-01.jpg?itok=k4tI-6Sy)





![Marin Golf [Hotel] and Sports Club, recreational, San Rafael](/_flysystem/fedora/styles/large/fedora/2023-04/163-3-e-20-01-01.jpg?itok=XFO7iGW6)
![[Merry Christmas drawing from George Hasslein to William and Winifred Cody]](/_flysystem/fedora/styles/large/fedora/2023-04/163-3-b-14-10-04.jpg?itok=f-H_Gkot)
![[Wheeler residence exterior] [copy negative]](/_flysystem/fedora/styles/large/fedora/2023-04/163-4-b-72-26-01.jpg?itok=dUy-bQMu)
![[Wheeler residence exterior]](/_flysystem/fedora/styles/large/fedora/2023-04/163-4-b-72-26-02.jpg?itok=ziEsDYRB)
![Residence for Mr. and Mrs. Peckham [copy transparency]](/_flysystem/fedora/styles/large/fedora/2023-04/163-4-b-77-25-03.jpg?itok=1lVUpKXC)
![Sand Star House, Hidden Springs [copy negative]](/_flysystem/fedora/styles/large/fedora/2023-04/163-4-b-77-40-01.jpg?itok=nf-C3Ujf)
![[Mining dormitories on Oleander Road]](/_flysystem/fedora/styles/large/fedora/2023-04/163_spc_00000010.jpg?itok=qj-HiZvK)
![[Dog in the desert]](/_flysystem/fedora/styles/large/fedora/2023-04/163_spc_00000014.jpg?itok=hpYlcMPG)
