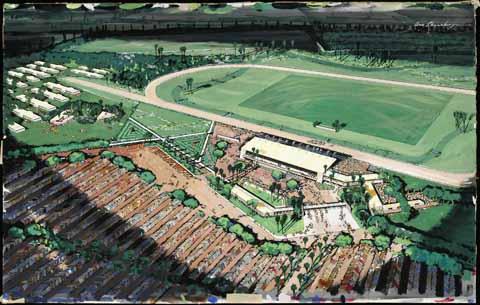William F. Cody Papers 2
The William F. Cody Papers 2 (MS0163) contains personal papers, student work, awards, architectural drawings and plans, office records, marketing and public relations materials, presentation drawings, photographs, correspondence, and project files from the architect's estate, acquired through purchase from his daughter in 2008-09. A related collection, donated to Cal Poly before this one, can be accessed at: https://digital.lib.calpoly.edu/rekl-cody-ms007.
![[Lounge chair and pool, Driggs residence]](/_flysystem/fedora/styles/large/fedora/2023-04/163-4-b-77-12-02.jpg?itok=qy2Zk37M)
![[Driggs residence pool]](/_flysystem/fedora/styles/large/fedora/2023-04/163-4-b-77-12-03.jpg?itok=M3P7bxPO)

![Front and side elevations [proposed church for St. Theresa Parish] [copy transparency]](/_flysystem/fedora/styles/large/fedora/2023-04/163-4-a-71-27-01.jpg?itok=Lyh77Rgy)
![[St. Teresa Catholic Church postcard]](/_flysystem/fedora/styles/large/fedora/2023-04/163_spc_00000124.jpg?itok=LGY6YXq6)
![Snow Bowl [copy transparency]](/_flysystem/fedora/styles/large/fedora/2023-04/163-4-b-78-01-21.jpg?itok=jv3T_1W3)
![Santa Anita country club [copy transparency]](/_flysystem/fedora/styles/large/fedora/2023-04/163-4-b-78-01-22.jpg?itok=sM9OdR77)
![[Elevation fragment] [copy transparency]](/_flysystem/fedora/styles/large/fedora/2023-04/163-4-b-78-01-25.jpg?itok=syeK6v8a)
![[Silver Spur pool?] [copy transparency]](/_flysystem/fedora/styles/large/fedora/2023-04/163-4-b-78-01-30.jpg?itok=pDwIaRKh)
![[Entrance to Kohler house]](/_flysystem/fedora/styles/large/fedora/2023-04/163-4-b-77-21-03.jpg?itok=Gp8dI9YA)
![[Kohler house, architectural detail]](/_flysystem/fedora/styles/large/fedora/2023-04/163-4-b-77-21-04.jpg?itok=ZK3uE1XB)
![[LAX office building model]](/_flysystem/fedora/styles/large/fedora/2023-04/163-4-b-77-23-05.jpg?itok=i23-SWJO)
![[Scale model of Desert Highlands Park]](/_flysystem/fedora/styles/large/fedora/2023-04/163-4-b-78-01-18.jpg?itok=HfuhGSzS)
![[LAX office building model]](/_flysystem/fedora/styles/large/fedora/2023-04/163-4-b-77-23-06.jpg?itok=nJjdy_2L)

![Shopping Center [drawings], Arts & Architecture Magazine, October 1955](/_flysystem/fedora/styles/large/fedora/2023-04/163_spc_00000047.jpg?itok=thvxkEKk)
![Cameron Center [color aerial rendering]](/_flysystem/fedora/styles/large/fedora/2023-04/163-4-c-ff195-08-01.jpg?itok=QvqFbED8)
![The Springs [advertisement cover], January 1957 - CONFIRM LOCATION BEFORE UPLOADING](/_flysystem/fedora/styles/large/fedora/2023-04/163_spc_00000048.jpg?itok=sZa3CJcq)




!['Cameron Center... the Tomorrow of Palm Springs,' San Diego Magazine [excerpt], 1955 - CONFIRM LOCAT](/_flysystem/fedora/styles/large/fedora/2023-04/163_spc_00000044.jpg?itok=scJ4t89D)
![Thunderbird Country Club [copy negative]](/_flysystem/fedora/styles/large/fedora/2023-04/163-4-b-72-15-04.jpg?itok=KcoM8of3)
