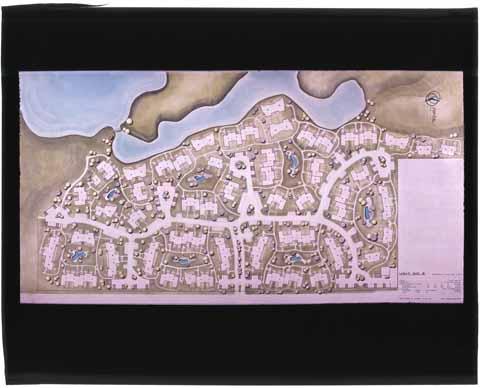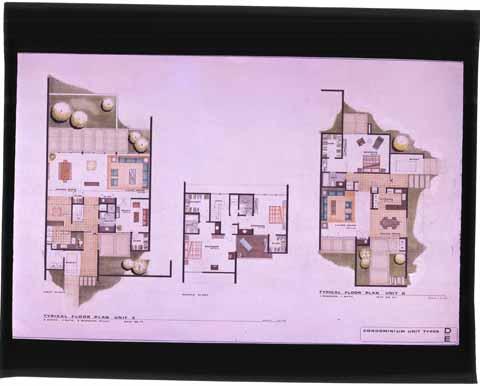William F. Cody Papers 2
The William F. Cody Papers 2 (MS0163) contains personal papers, student work, awards, architectural drawings and plans, office records, marketing and public relations materials, presentation drawings, photographs, correspondence, and project files from the architect's estate, acquired through purchase from his daughter in 2008-09. A related collection, donated to Cal Poly before this one, can be accessed at: https://digital.lib.calpoly.edu/rekl-cody-ms007.
![William F. Cody, Bob Stevens, and Howard Mortridge [copy transparency]](/_flysystem/fedora/styles/large/fedora/2023-04/163-4-a-71-12-01.jpg?itok=V4E_Mc7h)

![Front and side elevations [proposed church for St. Theresa Parish] [copy transparency]](/_flysystem/fedora/styles/large/fedora/2023-04/163-4-a-71-27-01.jpg?itok=Lyh77Rgy)
![Environment Controls Design: House for Dorothy Levin [copy transparency]](/_flysystem/fedora/styles/large/fedora/2023-04/163-4-b-76-32-01.jpg?itok=bgAo_Rmz)

![Building for Kenneth B. Kirk, Dallas, Texas [copy negative]](/_flysystem/fedora/styles/large/fedora/2023-04/163-4-b-76-27-01.jpg?itok=5NRVb6zo)

![[Haines Office] [copy transparency]](/_flysystem/fedora/styles/large/fedora/2023-04/163-4-a-71-03-02.jpg?itok=P9lVYndB)
![La Jolla development, site plan [copy transparency]](/_flysystem/fedora/styles/large/fedora/2023-04/163-4-b-76-31-01.jpg?itok=UZf3btsQ)




![Module House, Hidden Springs [copy transparency]](/_flysystem/fedora/styles/large/fedora/2023-04/163-4-b-77-29-01.jpg?itok=SuHeiWyl)





![Haines studio [copy transparency]](/_flysystem/fedora/styles/large/fedora/2023-04/163-4-a-71-03-01.jpg?itok=Vjmh9mfo)



![Tropicana Gardens Development: Clubhouse and Entrance [copy transparency]](/_flysystem/fedora/styles/large/fedora/2023-04/163-4-b-72-16-01.jpg?itok=z2gM4YES)
