William F. Cody Papers 2
The William F. Cody Papers 2 (MS0163) contains personal papers, student work, awards, architectural drawings and plans, office records, marketing and public relations materials, presentation drawings, photographs, correspondence, and project files from the architect's estate, acquired through purchase from his daughter in 2008-09. A related collection, donated to Cal Poly before this one, can be accessed at: https://digital.lib.calpoly.edu/rekl-cody-ms007.
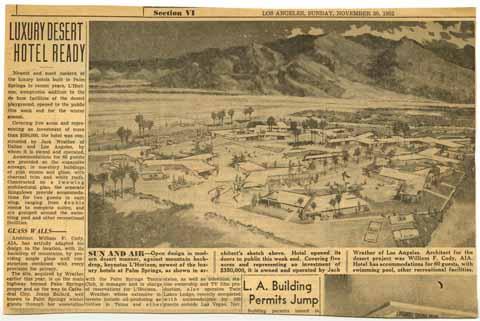
![Building for Kenneth B. Kirk, Dallas, Texas [copy negative]](/_flysystem/fedora/styles/large/fedora/2023-04/163-4-b-76-27-01.jpg?itok=5NRVb6zo)
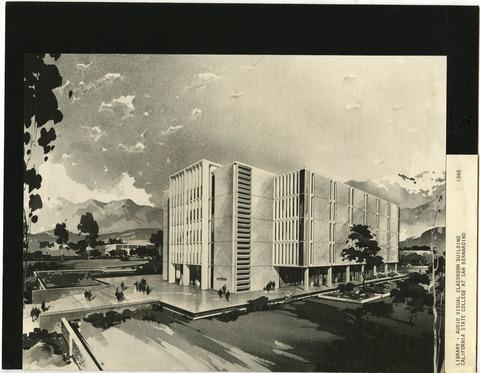

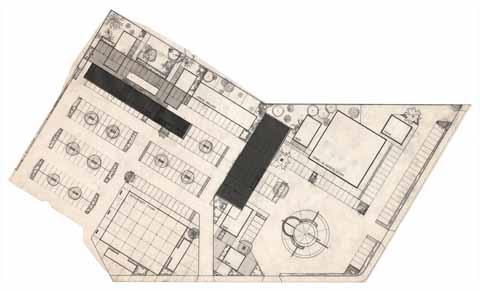
![Valley Wide Center (McCulloch Center), [site plan], Palm Springs, 1964](/_flysystem/fedora/styles/large/fedora/2023-04/163-4-c-ff206-02-03.jpg?itok=1qELBw48)
![L. H. Pickens Co. Complete Building Service [drawing]](/_flysystem/fedora/styles/large/fedora/2023-04/163-4-c-35-12-02.jpg?itok=y0-c4DjX)



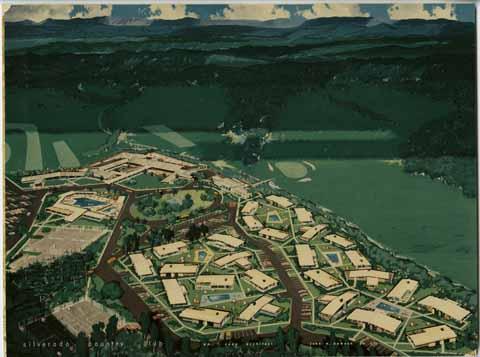





![Tennis Club Hotel [drawing]](/_flysystem/fedora/styles/large/fedora/2023-04/163_spc_00000103.jpg?itok=pJNPFFAE)
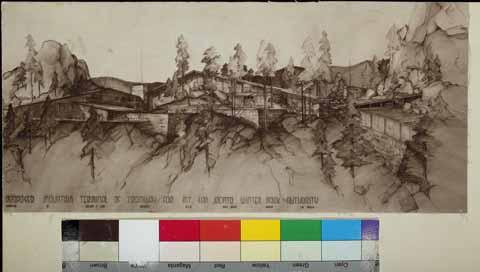
![Desert Palms Estates Swim Club [unbuilt], recreational, Palm Springs](/_flysystem/fedora/styles/large/fedora/2023-04/163-3-e-ff194-03-01.jpg?itok=PUMmH4Ic)




![Marin Golf [Hotel] and Sports Club, recreational, San Rafael](/_flysystem/fedora/styles/large/fedora/2023-04/163-3-e-20-01-01.jpg?itok=XFO7iGW6)
![Residence for Mr. and Mrs. Peckham [copy transparency]](/_flysystem/fedora/styles/large/fedora/2023-04/163-4-b-77-25-03.jpg?itok=1lVUpKXC)