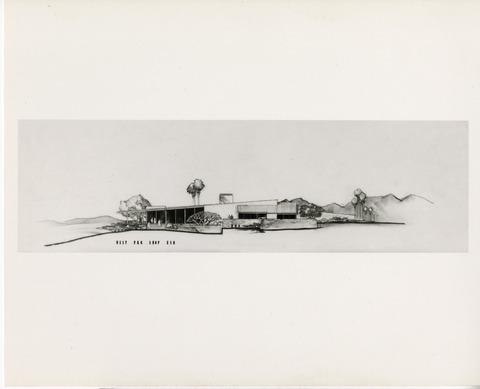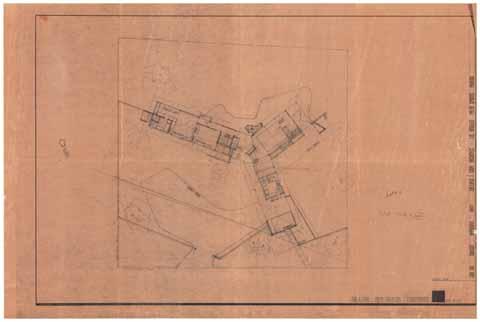William F. Cody Papers
The papers of California architect William Francis Cody, Fellow, American Institute of Architects, contain student work, architectural drawings and plans, office records, marketing and public relations materials for his practice, presentation drawings, photographs, correspondence, and project files from the architect's estate. Architectural plans and drawings, which date primarily from 1946 when Cody began working in Palm Springs to the mid-1970s, are predominant in the collection. A related collection, donated to Cal Poly after this one, can be accessed at: https://digital.lib.calpoly.edu/rekl-cody2-ms163.

