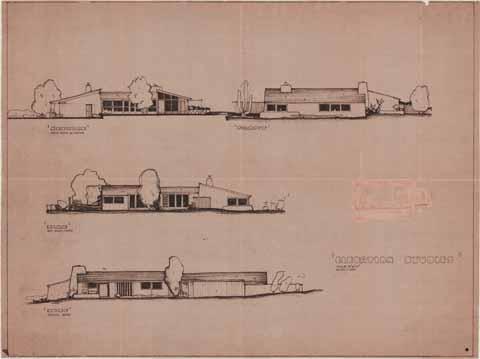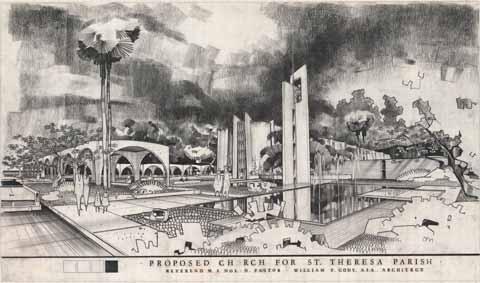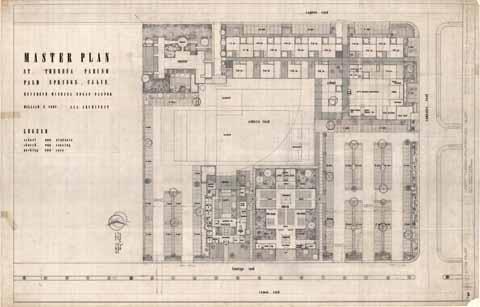William F. Cody Papers 2
The William F. Cody Papers 2 (MS0163) contains personal papers, student work, awards, architectural drawings and plans, office records, marketing and public relations materials, presentation drawings, photographs, correspondence, and project files from the architect's estate, acquired through purchase from his daughter in 2008-09. A related collection, donated to Cal Poly before this one, can be accessed at: https://digital.lib.calpoly.edu/rekl-cody-ms007.

![El Dorado Cottages West [pool]](/_flysystem/fedora/styles/large/fedora/2023-04/163-4-b-76-19-04.jpg?itok=XXjifglx)

![[Plaque at Palm Springs Spa Hotel]](/_flysystem/fedora/styles/large/fedora/2023-04/163-4-b-72-07-04.jpg?itok=wd2lL_Gw)

![Penthouse level plan [copy transparency]](/_flysystem/fedora/styles/large/fedora/2023-04/163-4-b-78-01-03.jpg?itok=YMljs5Tu)
![Ninth floor plan [copy transparency]](/_flysystem/fedora/styles/large/fedora/2023-04/163-4-b-78-01-04.jpg?itok=FVyohsSd)


